The Complete Guide to Designing a Modern Kitchen
The ultimate guide to Modern Kitchen Design and the 29+ trending ideas will help you create a beautiful and functional modern kitchen.
Learn how to transform your kitchen into a spacious haven with an open kitchen design and turn it from ordinary to extraordinary with our help. Click here!
A simple yet elegant way to bring a whole new look to your home is an open kitchen design. Going back to the basics of design, this style marries comfort and functionality with a modern aesthetic. Discover how this open-plan space can transform your home and lifestyle.
What you will learn:
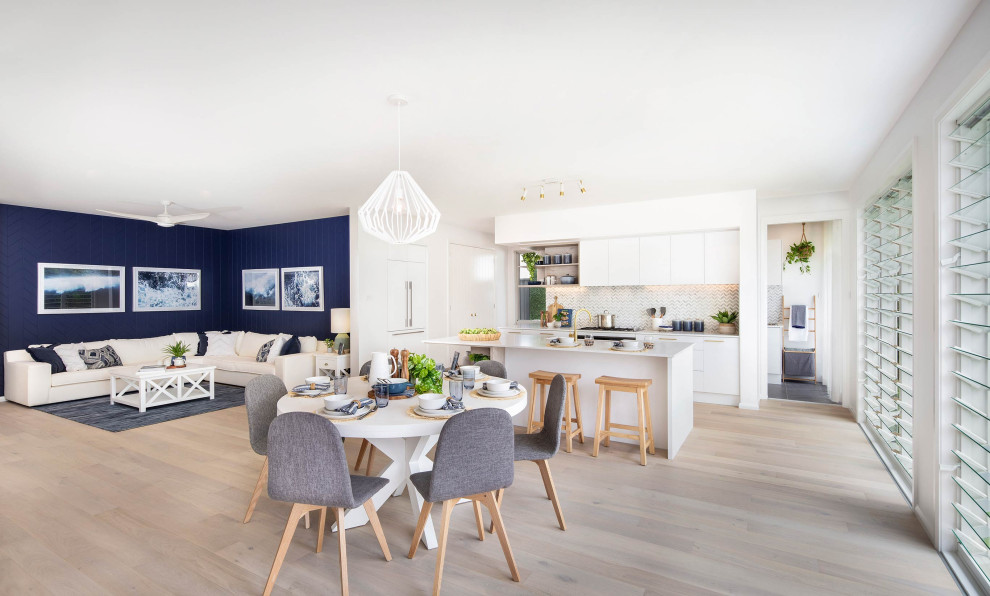
Joining the kitchen and dining room in one single space, open-plan kitchen designs bring an air of openness and togetherness to your home. Not only do they look visually stunning but they also provide a great workflow, allowing you to cook while still engaging with family and guests alike. In addition, natural light can fill the entire room which helps to create a more inviting atmosphere. This type of kitchen layout also allows for more flexibility and creativity when it comes to decor and design.
This open concept was first popularized by Frank Lloyd Wright in the early 1900s and has been gaining traction ever since. In those times, it meant removing walls to create a large, open space. Today though, the trend focuses more on smaller-scale renovations and clever design changes that bring an open feel without too much disruption.
The beauty of this style is that it can be adapted to fit any budget or style. From minimalistic modern kitchens to more rustic, traditional designs, there’s something for everyone. If this is something you’re interested in, read on for some tips and advice to get your dream kitchen underway. Read "A Kitchen Layout Master Guide For The Average Joe and Jane" to explore the best kitchen layouts that are user-friendly and customizable to your personal preferences.
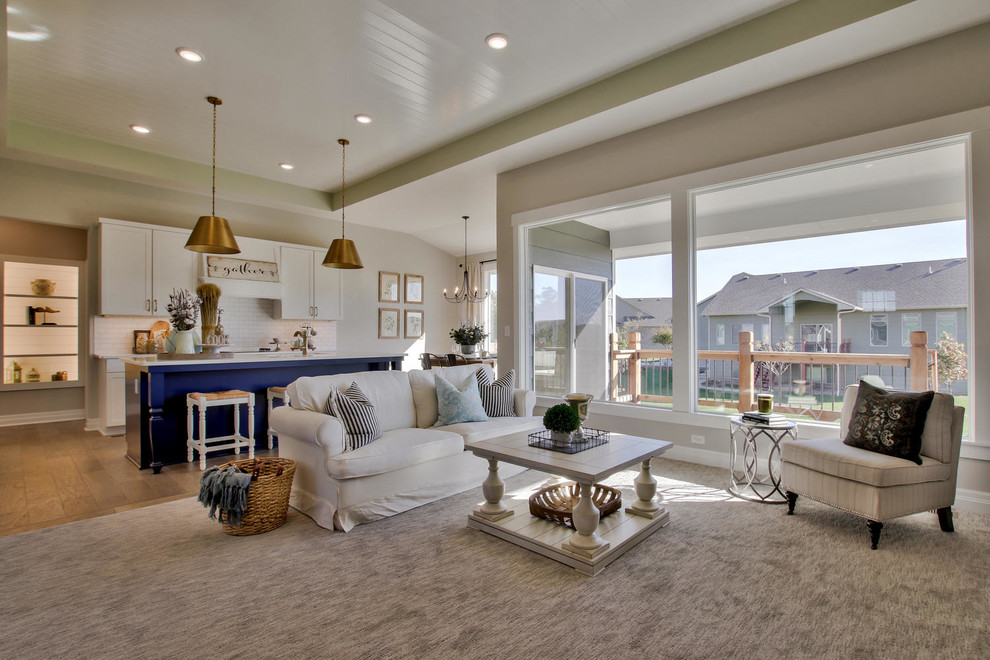
If you are ready to take the plunge and create your dream open kitchen, let us give you 10 reasons why it’s the right choice:
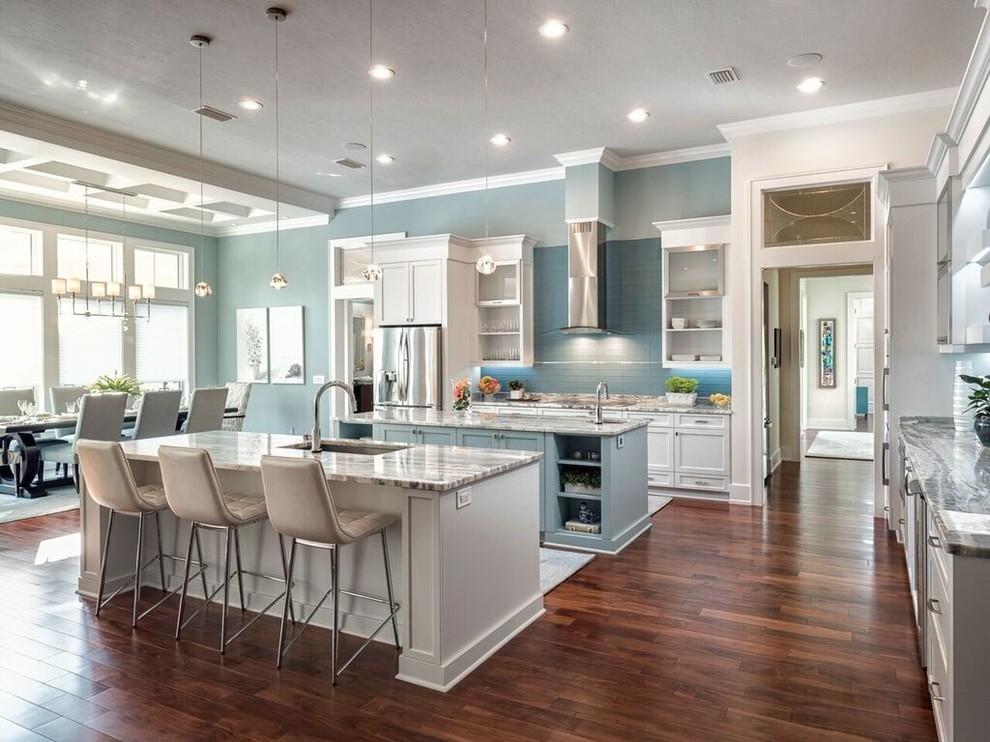
With an open-plan kitchen, you can make the most of any size space. The freedom of open space makes it easier to fit modern appliances and use the area to its full potential. Kitchen ideas to maximize space are endless – you can add an island or breakfast bar for extra counter space, open shelving to make your kitchen look larger, and even a dining area to create a beautiful conversation area.
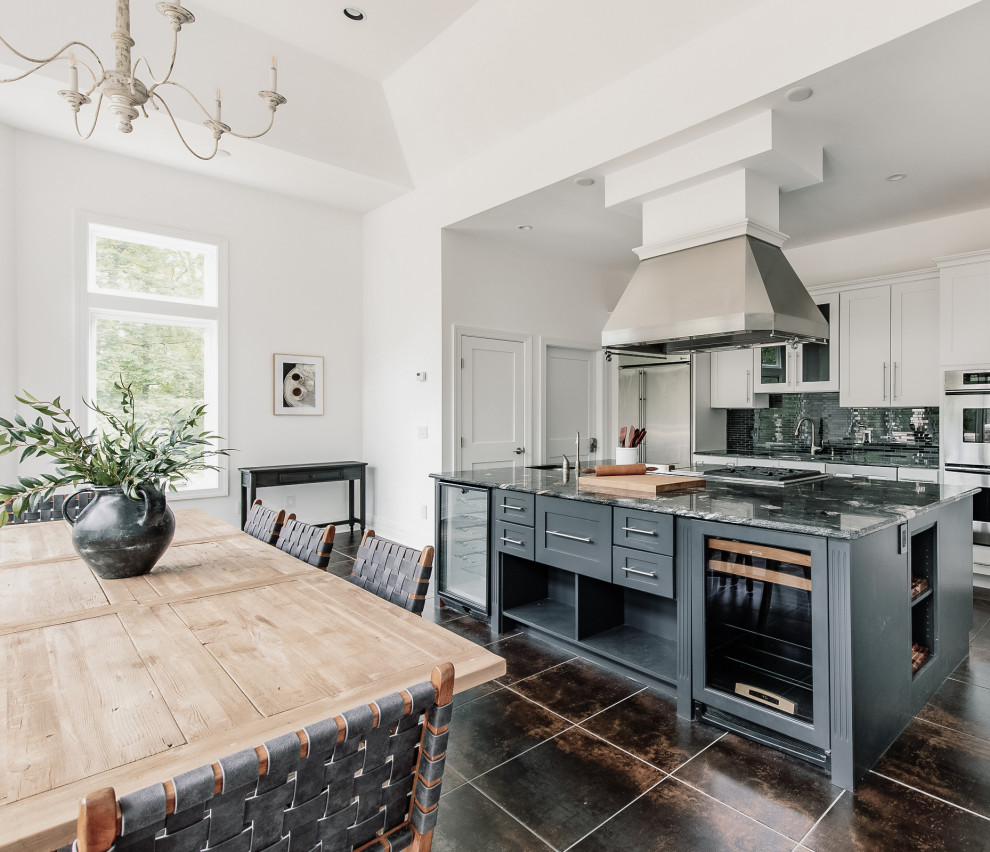
By removing walls, you can let in more natural light for a brighter and airier atmosphere. Sure pendant lighting and the likes are wonderful, but nothing beats the warmth of natural sunlight to make your home look and feel brighter.
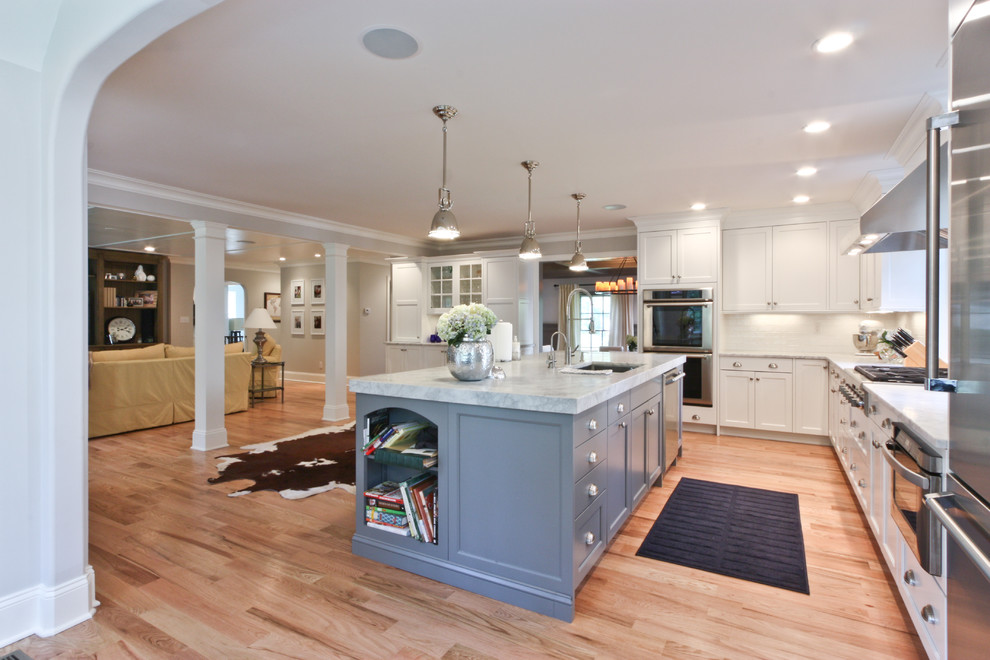
An open-plan kitchen helps create an improved working space by allowing easy access between the main kitchen appliances such as the stove, oven, and fridge. A dining table or breakfast bar is also a great addition to the space, providing an extra seating area for guests and families alike. An open kitchen design allows you to have easy access to your dining table, entertaining space, and living space.
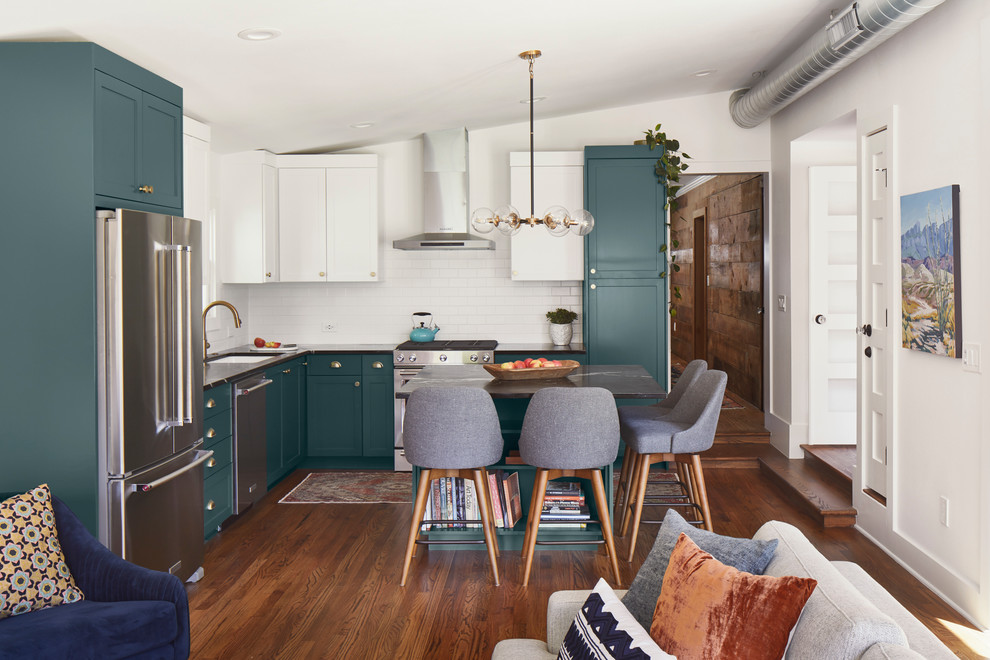
Having an open kitchen gives you the chance to cook and entertain at the same time, making it easier to include guests in meal preparation and conversation. No need for a round table in the living room when you can simply pull up a couple of stools to your kitchen counter.
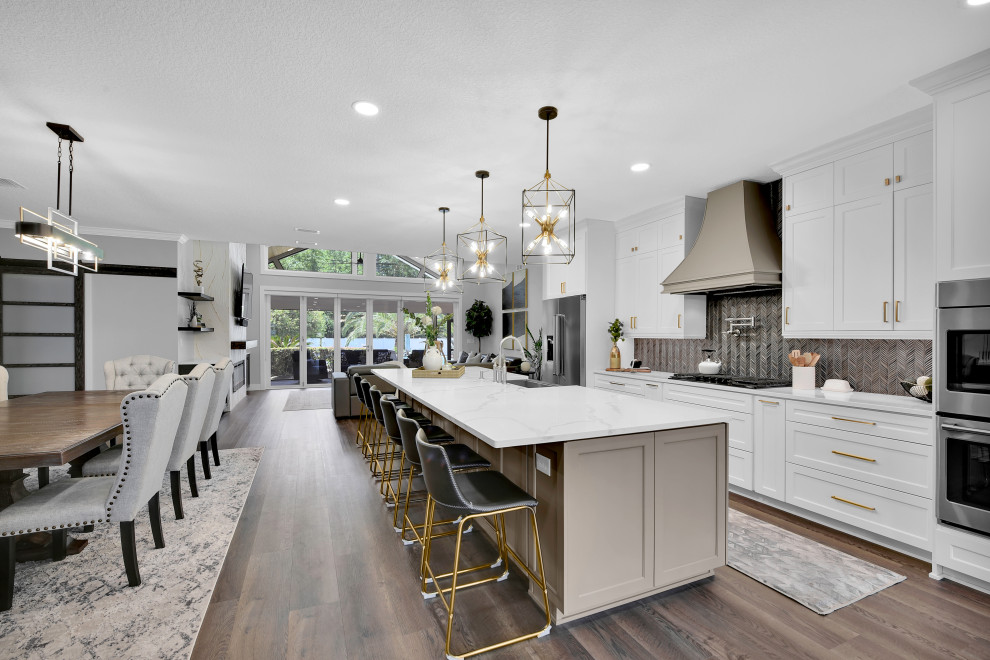
Achieving a modern look for your home doesn’t have to be expensive or complicated. An open kitchen design adds a contemporary touch to any home. The visual interest provided by an open kitchen is perfect for creating the ideal space to entertain and relax.
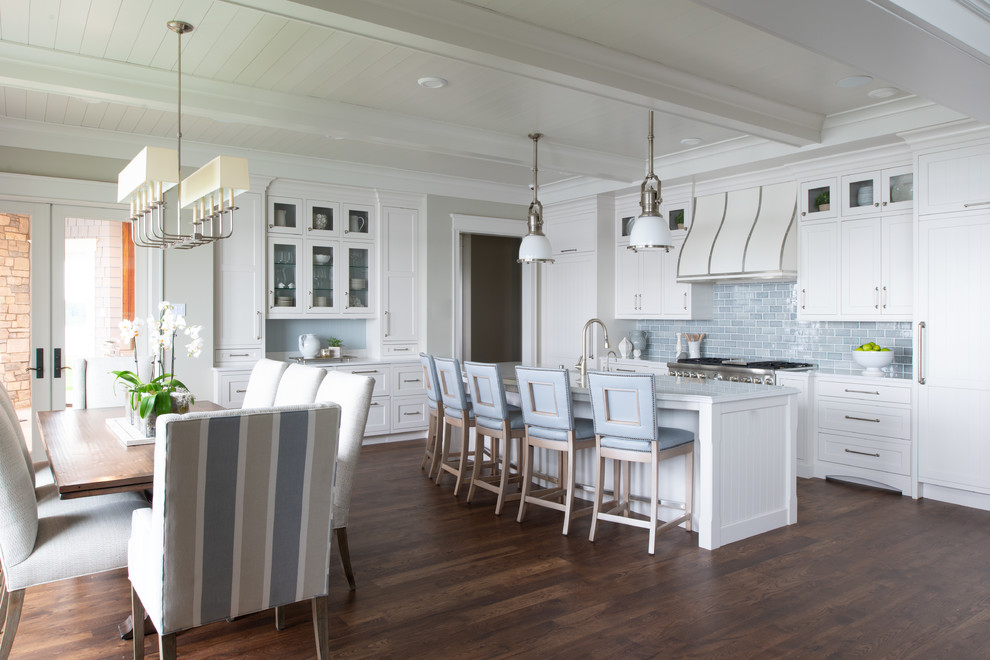
By removing walls and inviting natural light, you can reduce your energy costs by reducing the amount of electricity used for lighting and ventilation. Open-concept layouts also make it easier to install energy-efficient appliances, making your kitchen even more eco-friendly.
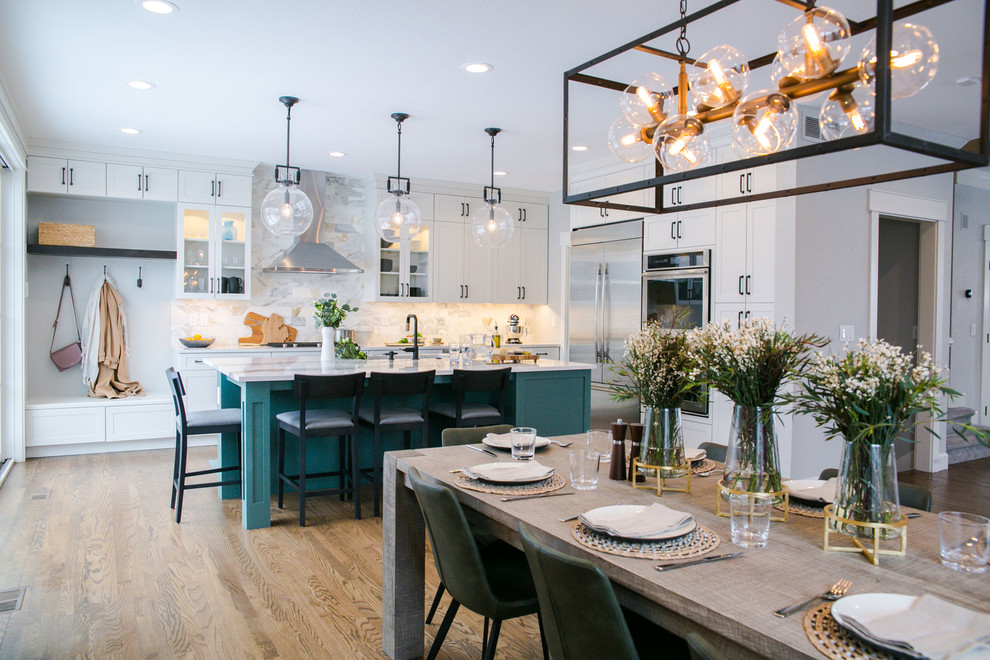
With an open-plan kitchen, you don’t have to worry about where to store items as there’s more space to work with. Kitchen storage ideas such as floating shelves, built-in cabinets, and kitchen islands can increase your storage capacity without taking up too much of your space. Secret storage is also a great way to hide away items like your garbage or recycling bins.
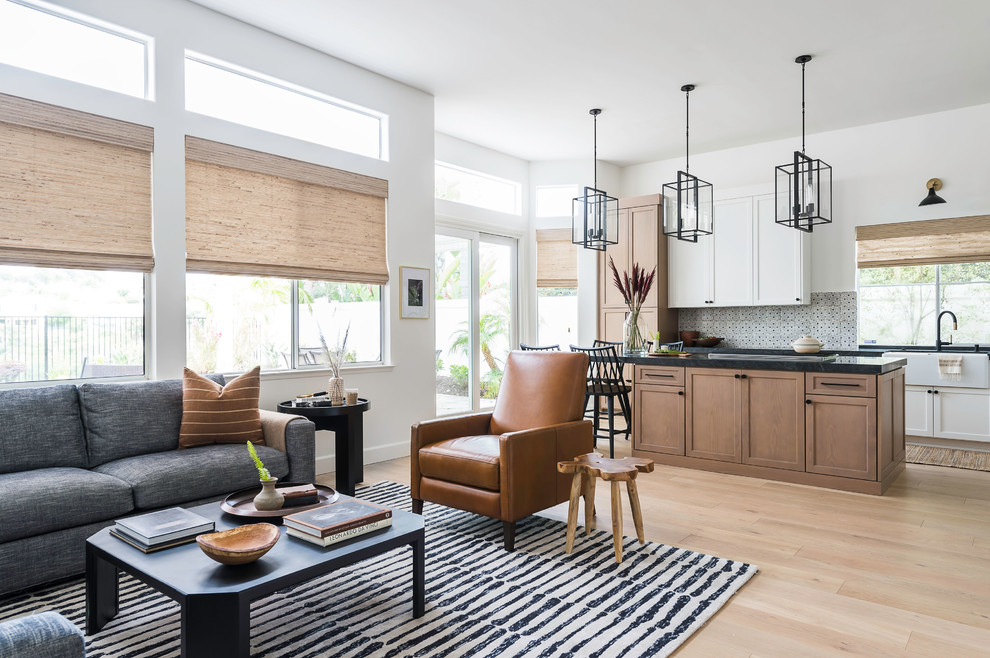
With an open-plan kitchen, you can easily access all areas so cleaning is a much simpler task. Cooking space is easier and quicker to wipe down, and you don’t have to worry about cleaning behind large appliances or cabinets because everything is easily accessible.
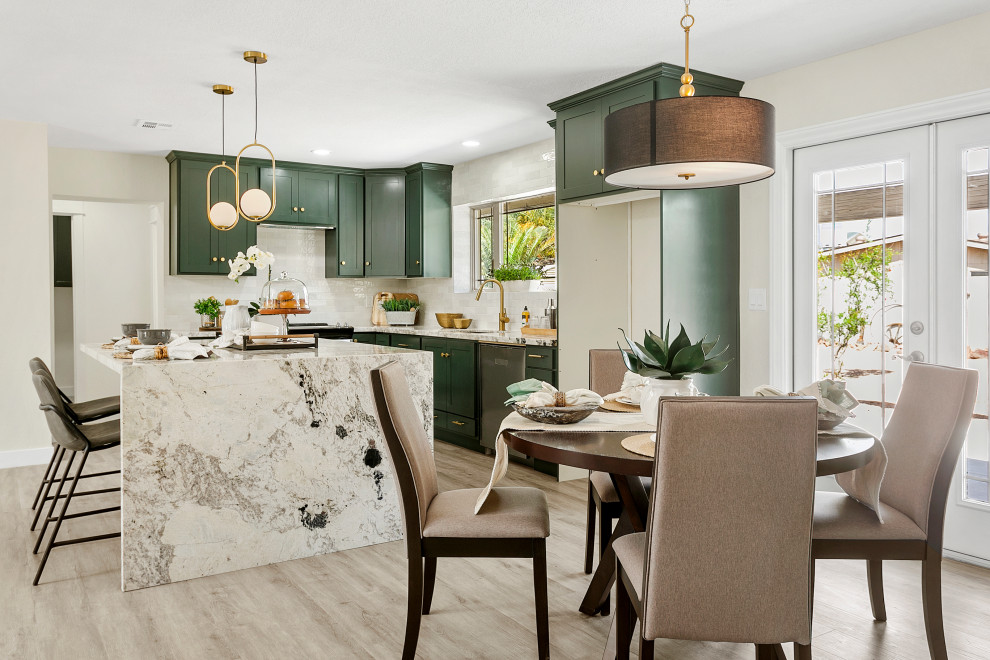
An open kitchen also offers better air circulation which helps reduce cooking smells and improves ventilation in the room. The whole family can benefit from the improved air quality and enjoy a healthier environment.
.jpg?width=990&height=660&name=striking-industrial-kitchen-for-newly-built-home-buckinghamshire-kitchen-connection-of-ascot-kca%20Credits%20to%20Kitchen%20Connection%20of%20Ascot%20(KCA).jpg)
Open-plan kitchens can be adapted to fit any style so you can create a unique and captivating look, making it the centerpiece of your home.
If these reasons haven’t convinced you to choose an open-plan kitchen, we don’t know what will! An open-plan kitchen is a great choice for any home and with these benefits in mind, you can enjoy a stylish and functional space that can be enjoyed by the whole family. With open-plan kitchens becoming increasingly popular, it’s no wonder why. So, if you’re considering remodeling your kitchen, make sure to consider an open-plan layout. You won’t regret it!
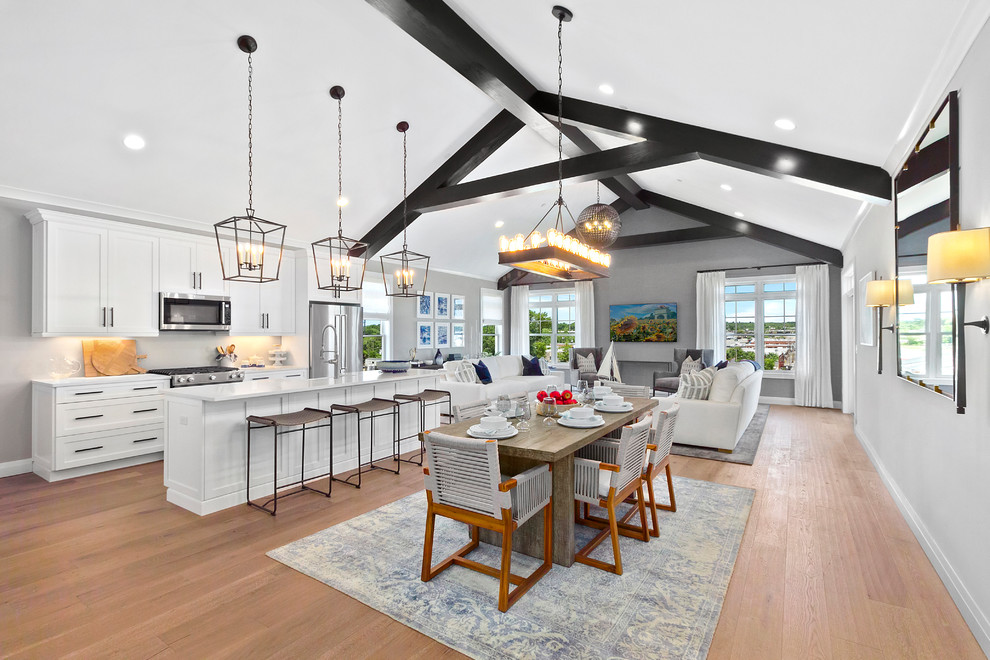
To design an open-plan kitchen effectively, it is crucial to consider space flow. This means optimizing space usage and removing any obstructions. Below are five pointers to assist you in maximizing your kitchen area in an open layout.
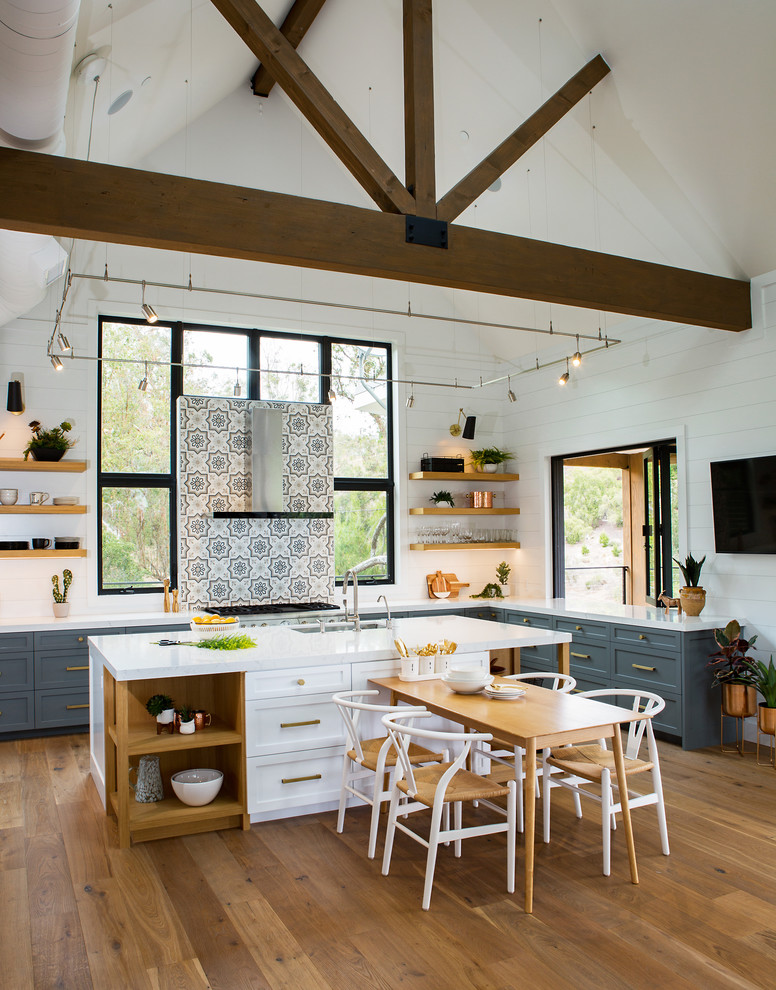
When choosing furniture for your open-plan kitchen, look for pieces that can double as extra storage space. This could be a long bench with seating or a bookcase to store all the essentials. A good example is a kitchen island, which can provide a central area for food preparation but also storage shelves and drawers. You can get ideas to optimize your kitchen island by reading "Smart and Practical Space-Saving Ideas with Kitchen Island Cabinets."
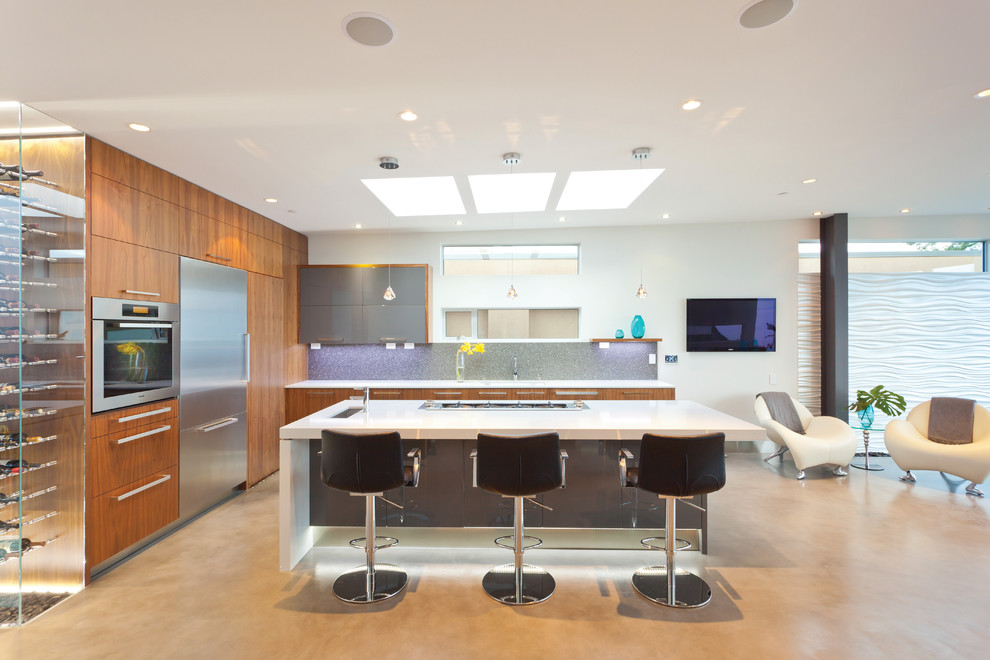
To make sure you have enough room and create an effective flow in your kitchen, think about how you move around when cooking - from the fridge to the oven, sink and back again.
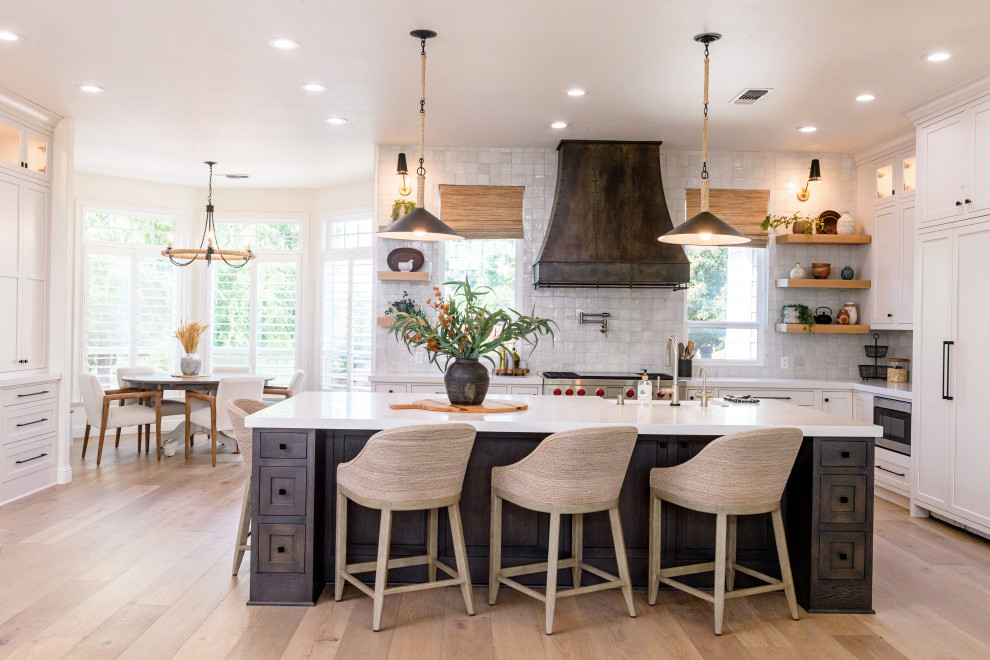
One of the great things about open-kitchen layouts is that they can be divided into sections for a more efficient workflow. For example, you can put the washing-up area away from the food preparation area or create a separate dining space.
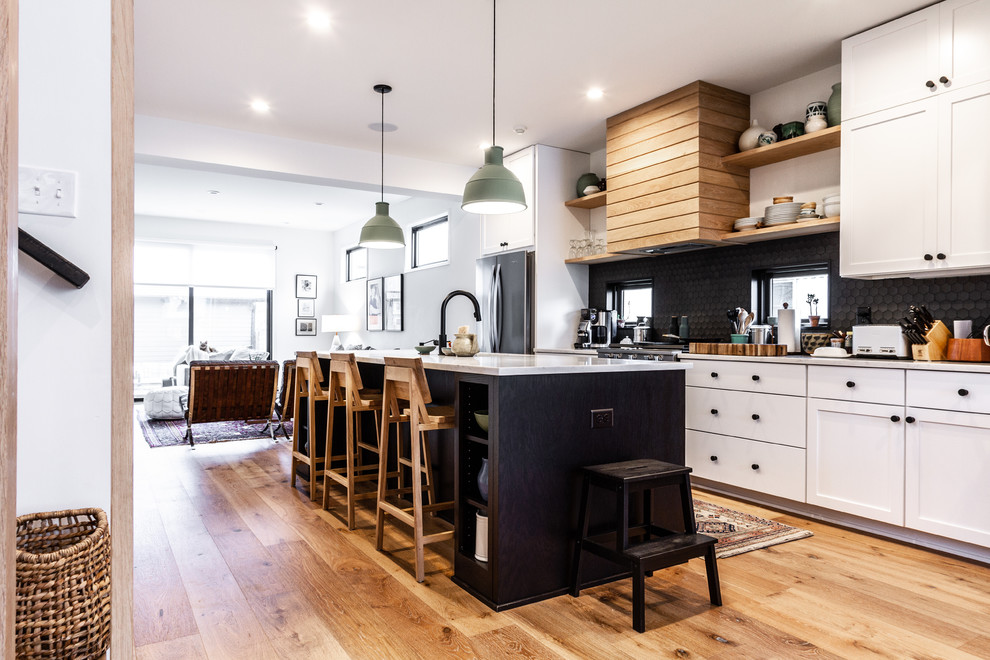
If you’re limited on space, use clever storage solutions like wall shelves or hanging baskets to store utensils. This will not only help you stay organized but also make the most of the available space.
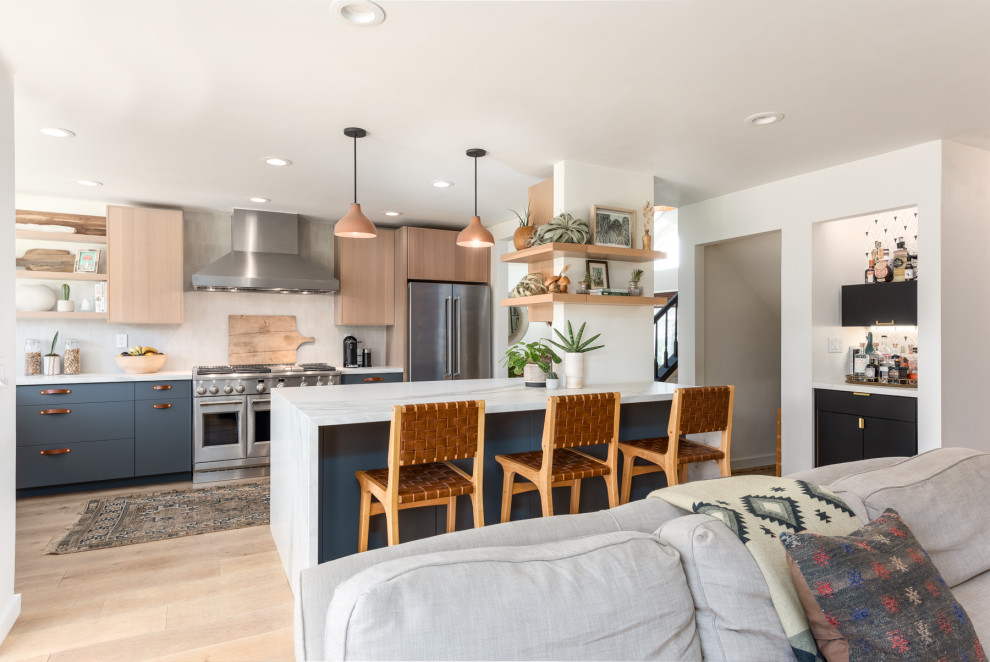
Don’t be afraid to think outside the box and make use of corners and angles for extra storage or small seating areas. This will also create a more interesting look and feel to the kitchen.
It’s easy to see why open-plan kitchens are so popular, as they offer a lot of flexibility for the homeowner and make great use of space. With these tips, you can create your dream kitchen in no time!
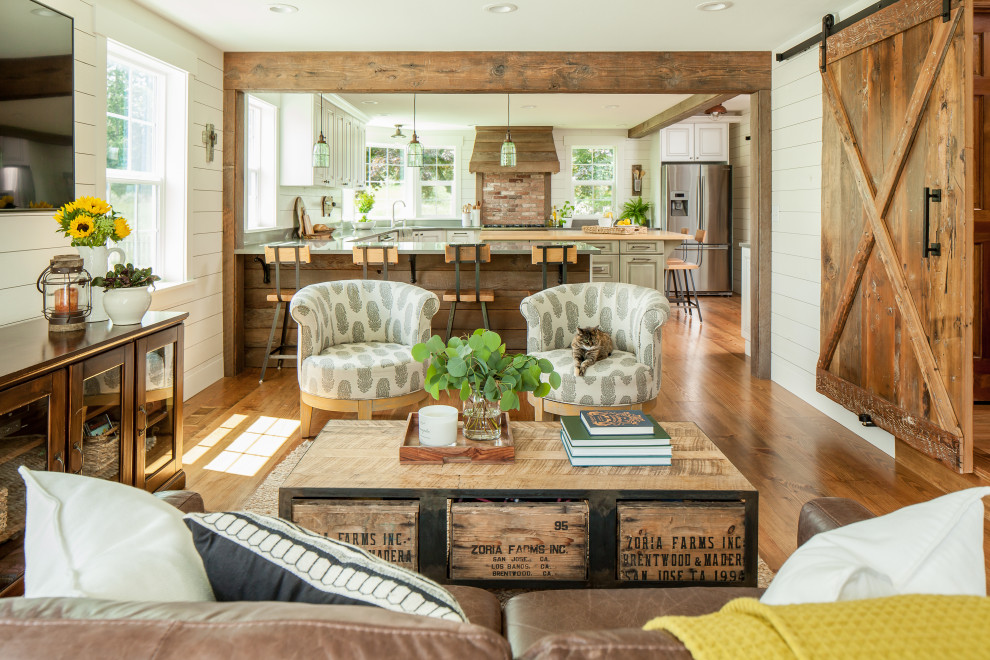
Are you looking for an open kitchen design that fits your budget and taste? Here are some ideas to get you started.
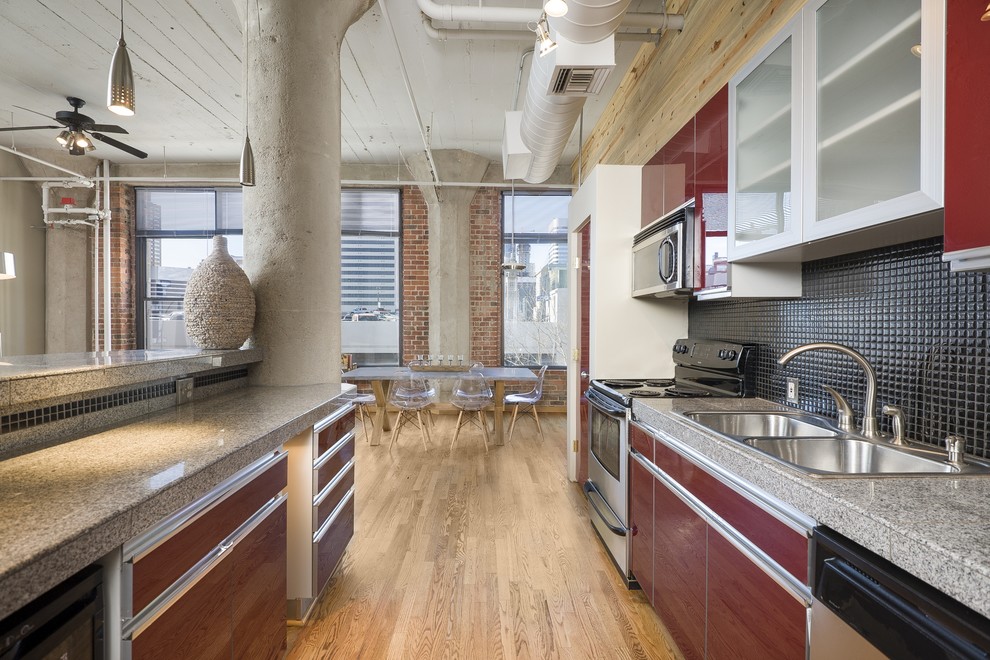
For a sleek, industrial look, choose stainless steel appliances, black granite countertops, and exposed brick walls or metal beams. This modern style also looks great with pops of color like copper or brass accents.
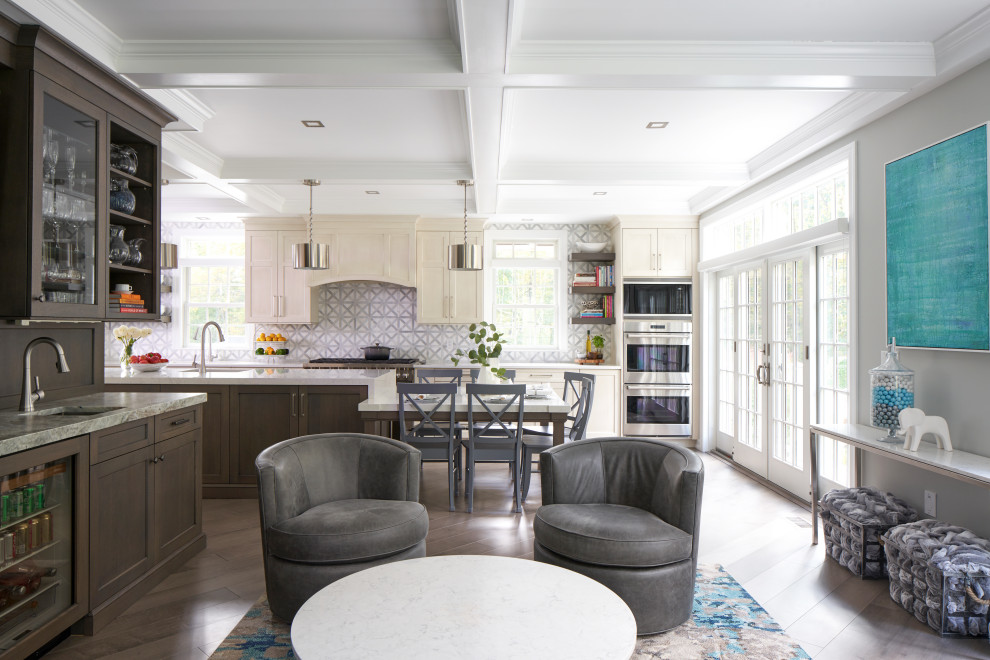
For an elegant and timeless look, opt for white cabinets, marble countertops, and decorative tile backsplash. Then add some modern touches like bright colors or artwork to give it a contemporary edge.
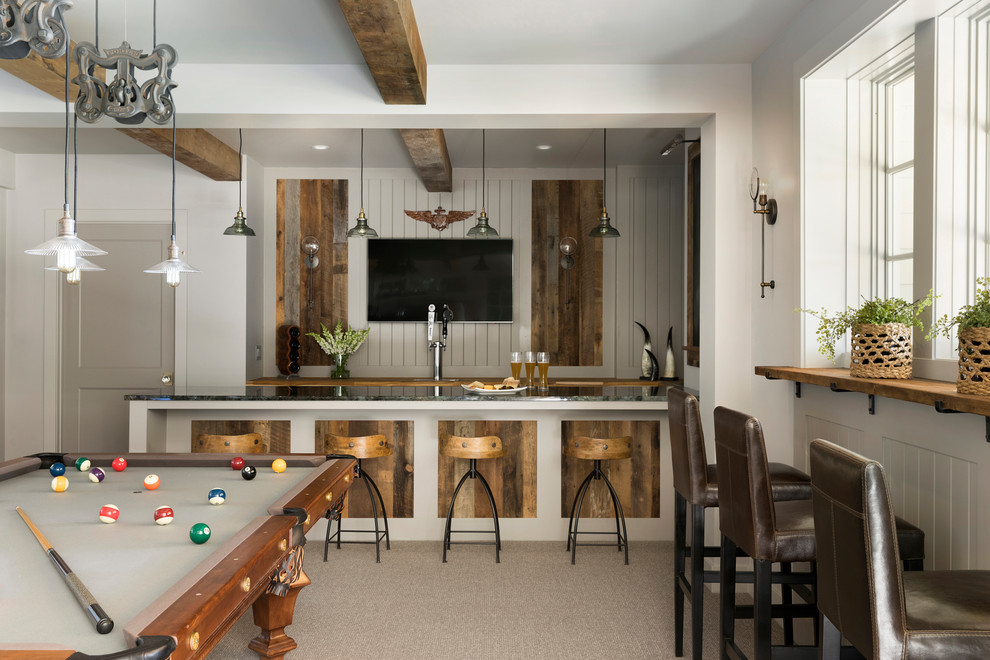
This style combines the best of both worlds - a sleek, modern design with a warm, rustic feel. Think subway tiles or reclaimed wood, farmhouse sinks, and natural fiber rugs. Find more contemporary kitchen ideas in our article, "Contemporary Kitchen Cabinets: A Classy Kitchen Makeover"
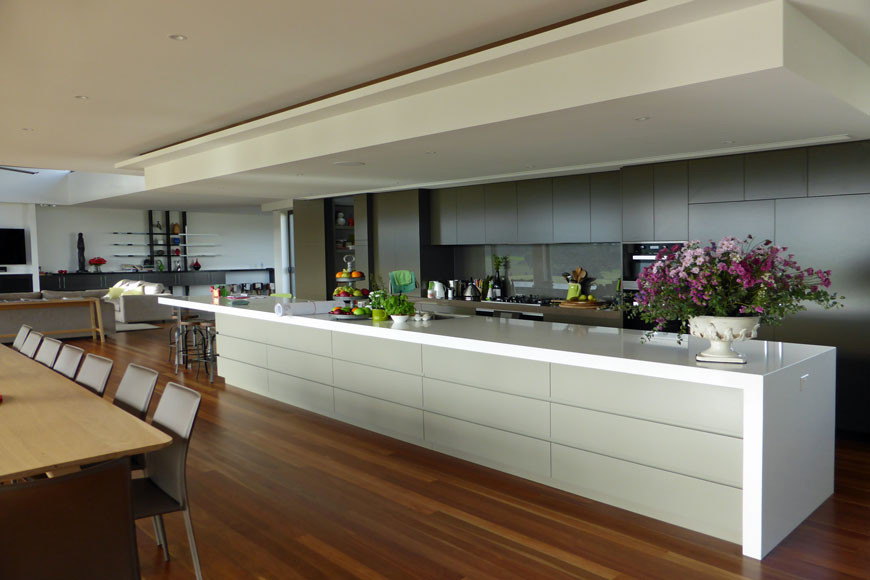
If you prefer a more pared-back look, use neutral colors and simple materials like glass, concrete, and stainless steel to achieve a contemporary yet sophisticated feel. "Modernist Kitchen Design Ideas That Won't Break the Bank " will give your modern kitchen style ideas to inspire you in designing your open-plan kitchen.
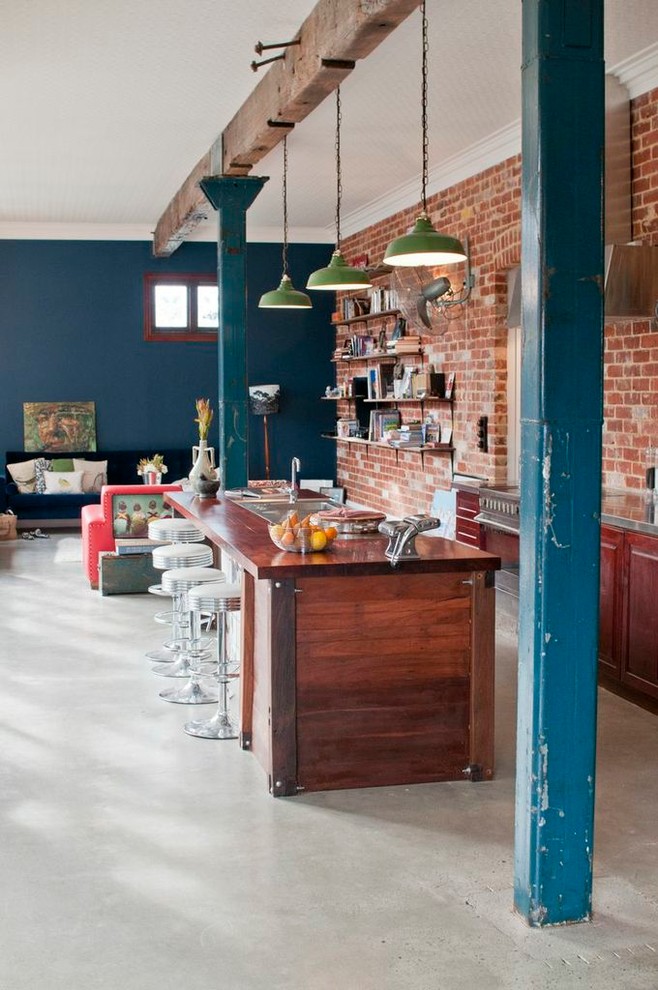
For a more eclectic feel, mix different materials and textures. Have fun with bright colors and interesting patterns to create a unique look that’s all your own. Do you want to see more eclectic kitchen styles? "Eclectic Kitchens - Designs for the Nonconformist Homeowner" will give you loads of fun and inspiring samples and ideas to get started.
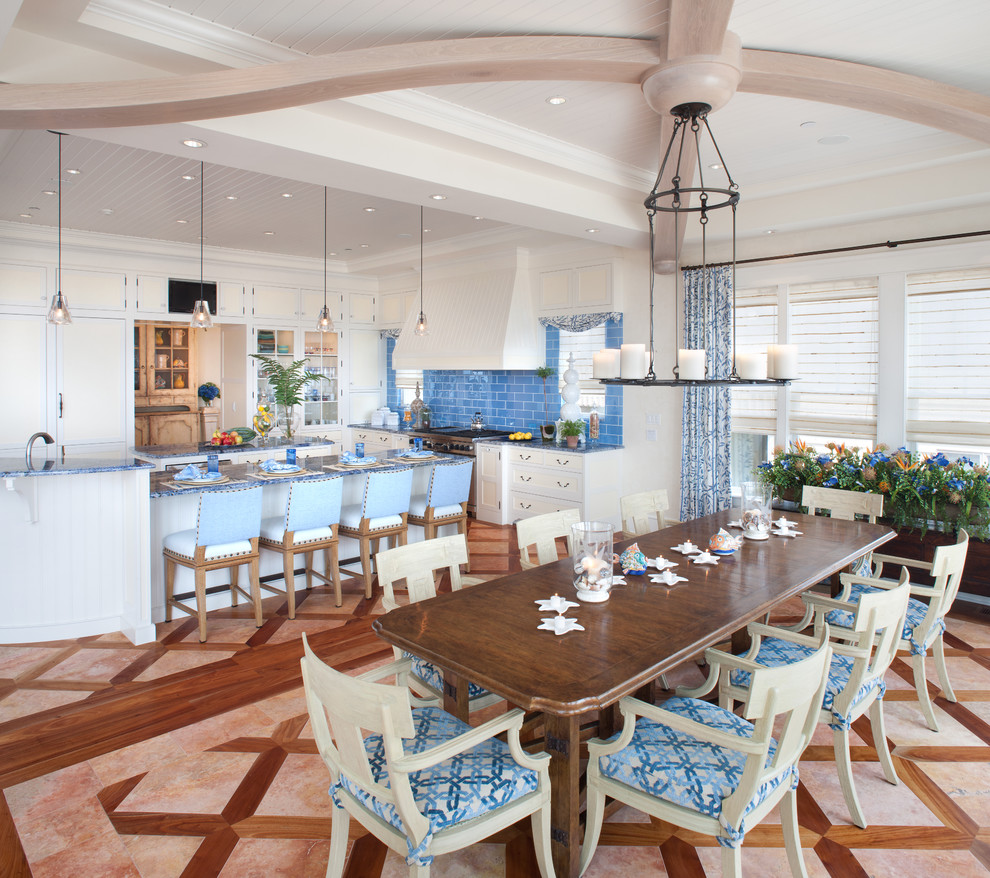
If you like the ocean vibe, here is how an open kitchen can bring it to your home: Choose white cabinets and pale wood accents, and add a blue tile backsplash, shells, or coral accessories. And what's more, you don't need to live near the coast to enjoy this beachy look."Beachy Kitchens - Not Just For Homes By The Beach!" is a guide that will help you with designing a coastal chic kitchen, even if you live far from the coastline.
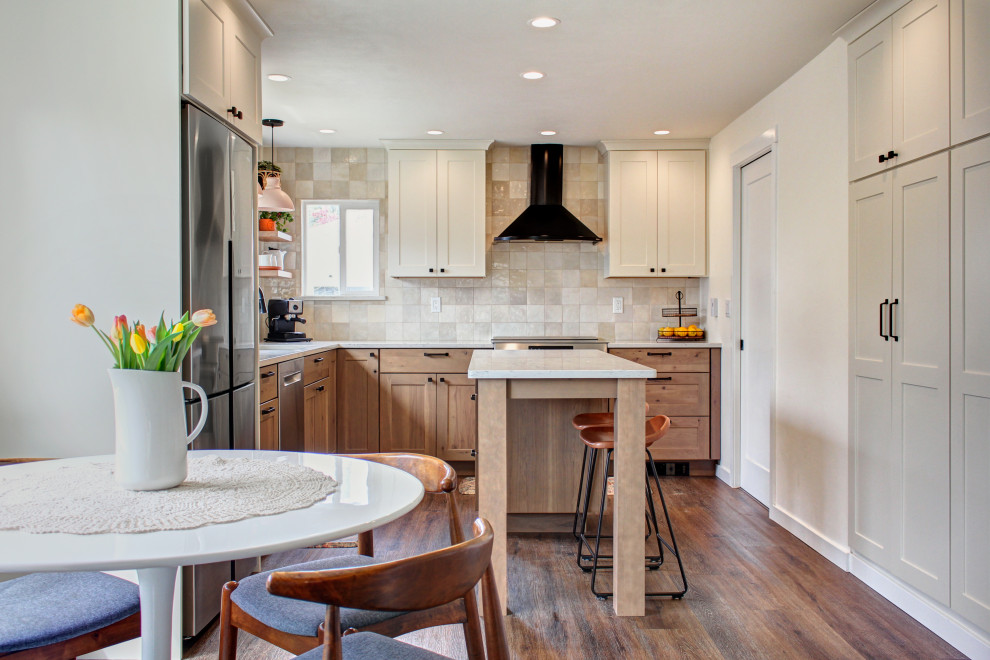
Embrace the Nordic style with light-colored wood, white walls, and minimalist furniture. Soften it up with some greenery and textured fabrics for a warm and inviting atmosphere. Learn how to get the Scandi-style look for your kitchen in "Scandinavian Kitchens That Will Leave You Spellbound".
No matter your budget or style, there’s an open kitchen design that can work for you. With a bit of creative styling and planning, you can create the perfect space to gather with family and friends!
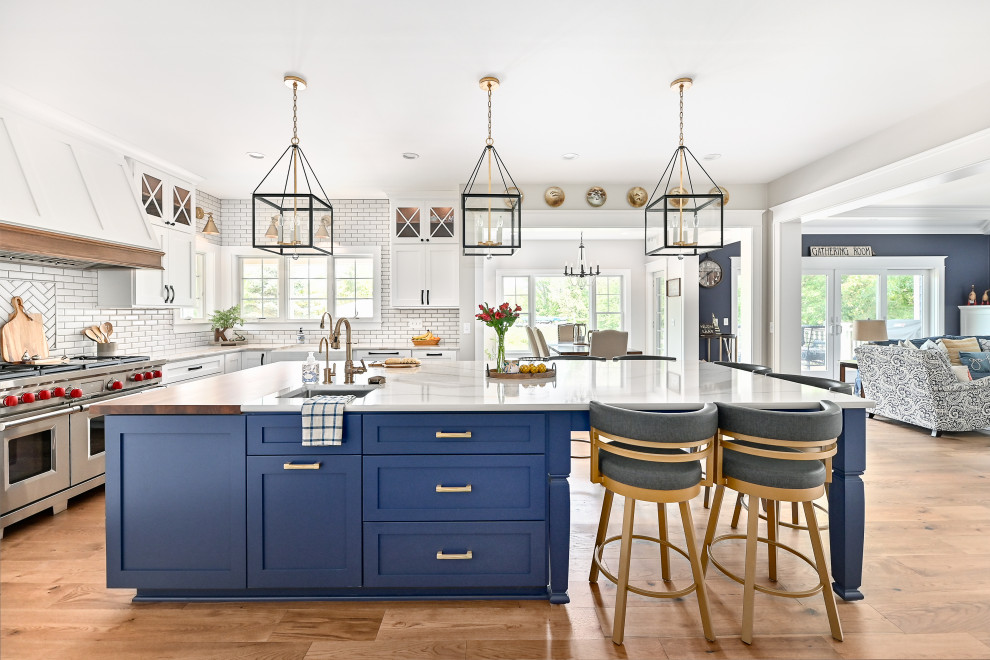
Interior designers are always coming up with new ideas to make the most of open-plan kitchens. Here are some popular design trends that will help you transform your space:
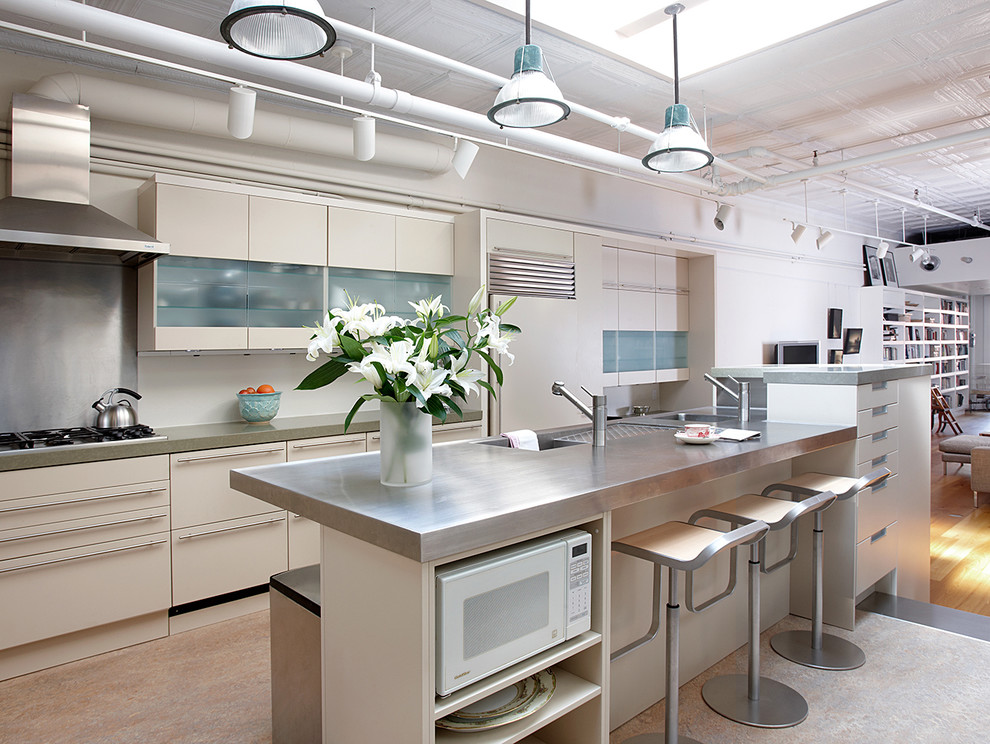
Kitchen islands are great for creating extra storage or seating options and can also act as a food preparation area or even a breakfast bar. In an open-concept kitchen, you can use the island to divide the space and make it feel more intimate. The dining room table can be placed on one side, while the kitchen counter and cabinets are on the other. Want to see more kitchens with islands? Check out our article, "Kitchen Island Ideas You Will Fall In Love With".
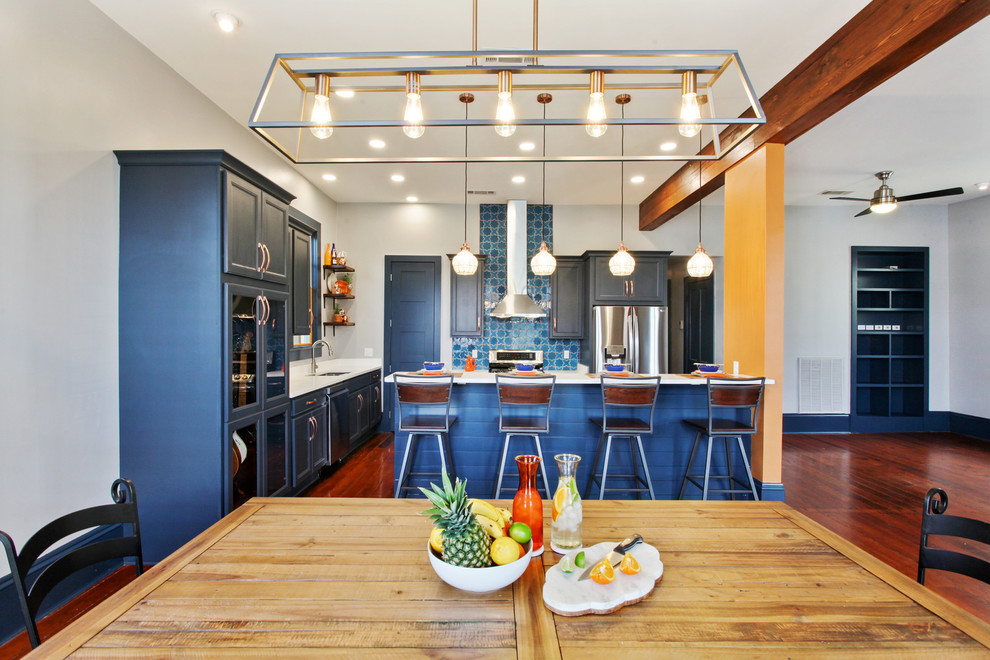
Bright and vibrant colors can breathe life into an open-plan kitchen, so don’t be afraid to go bold! You could try painting one wall in a bright hue or adding colorful accessories like textiles and artwork. Your living room furniture can also be a great way to add interest and color. If you're looking to spruce up your open kitchen, check out our article "Get Trendy With These Kitchen Color Schemes" for helpful tips on selecting the right colors to enhance the overall ambiance and appearance of your space.
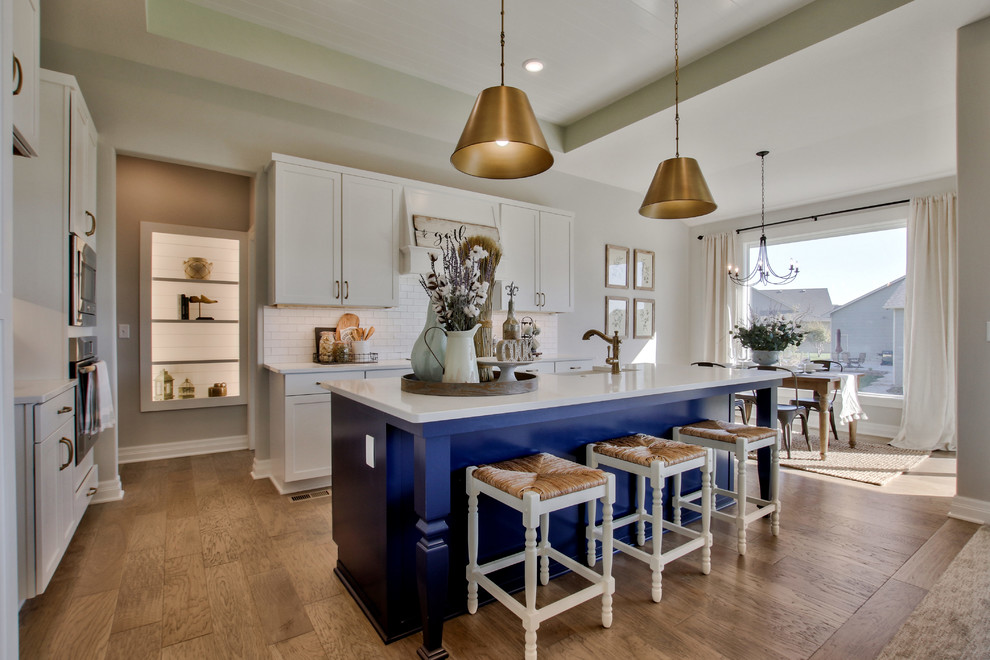
Mix and match different materials for an interesting look that adds depth and texture to the space. For example, you could use wood for the flooring, marble for the countertops, and stainless steel for the appliances.
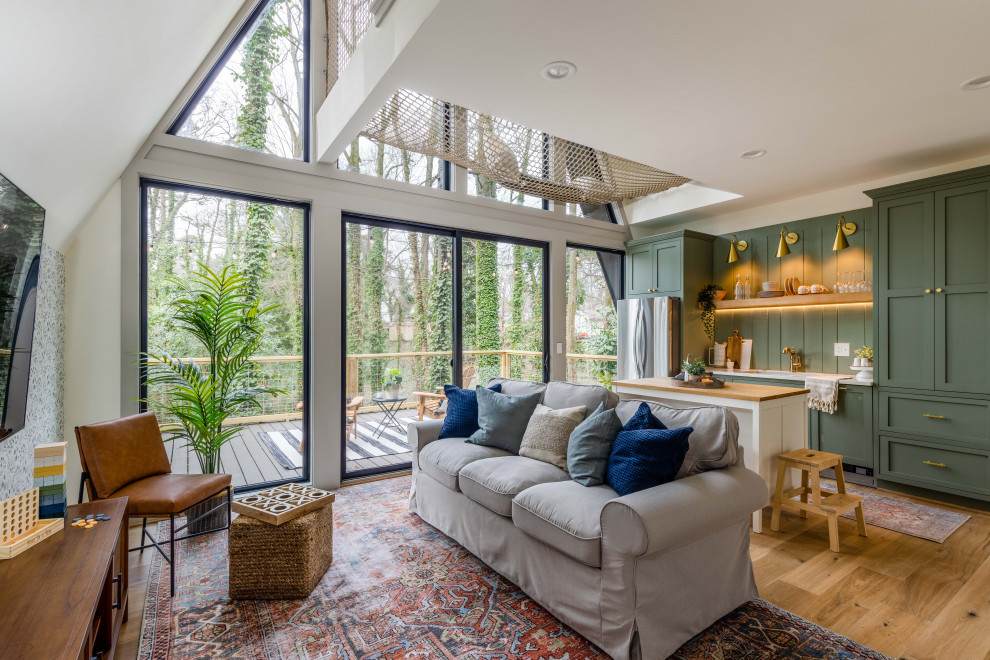
Natural elements like plants and stone can bring a sense of calm to an open kitchen while adding a rustic touch. You could also add a splash of greenery with hanging plants or herbs.
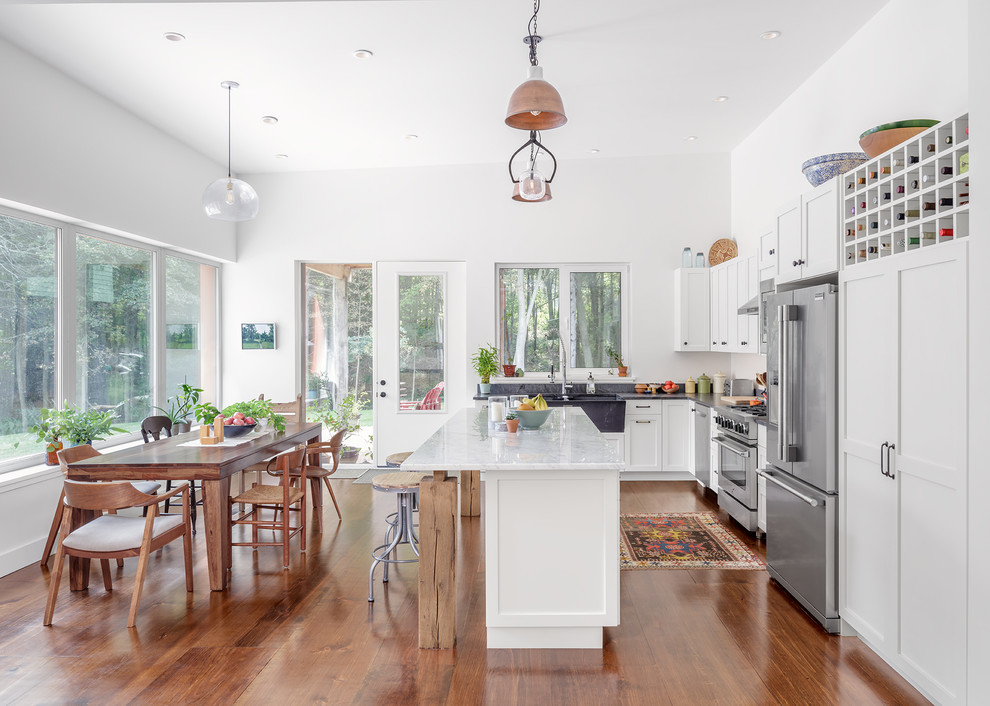
Lighting is key when it comes to making your space feel inviting and comfortable. Opt for plenty of natural light, as well as pendant lights, wall sconces, and lamps to create the perfect ambiance.
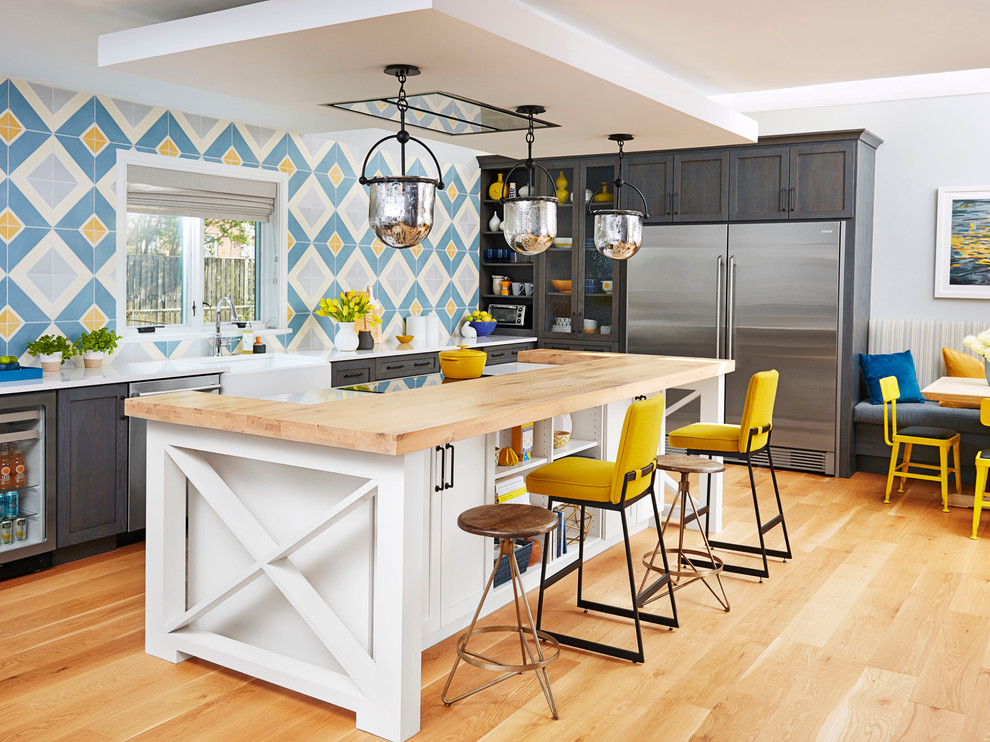
Open-plan kitchens often require clever storage solutions to ensure everything is kept organized. Try adding floating shelves, cupboards, and drawers for a neat look.
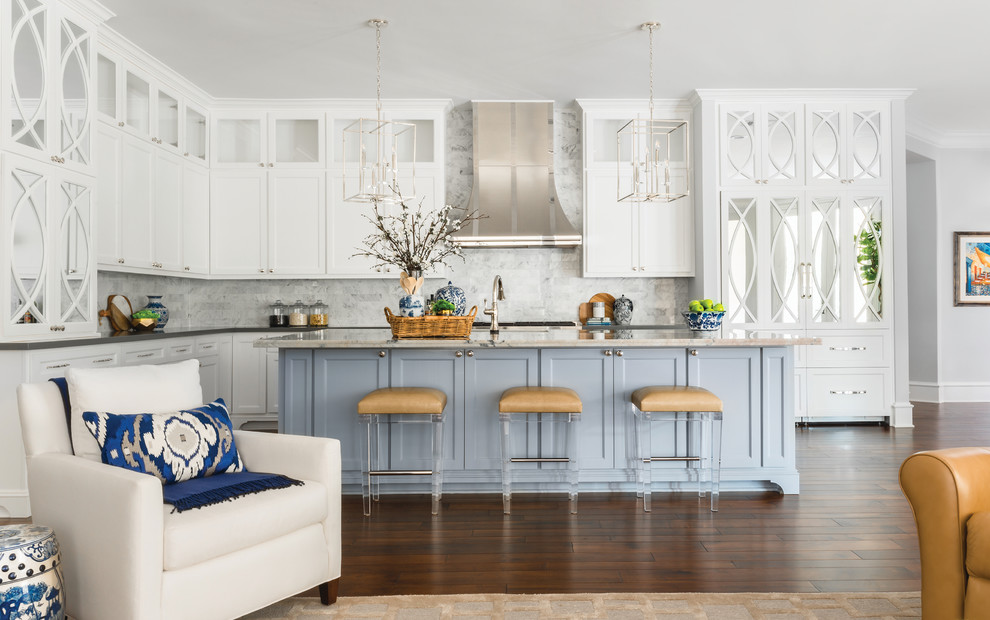
Invest in furniture and accessories that you love and reflect your style. Whether it’s vintage pieces, modern designs, or quirky artwork, be sure to add your personal touch to make the kitchen feel like home.
These design ideas will help you make the most of your open plan kitchen, so don’t be afraid to experiment and get creative when it comes to decorating! With a few simple tips, you can turn an ordinary kitchen into something extraordinary. Good luck!
If you’re considering an Open Kitchen Design with your design for your next kitchen project, here are answers to some frequently asked questions we get from customers:
A broken plan layout is a variant of open kitchen design that divides the kitchen and living spaces to create zones. This separation creates a cozier atmosphere while maintaining a fluid transition between the spaces. Unlike the traditional open kitchen design, the broken plan layout provides a less imposing ambiance.
When designing a functional open-plan kitchen, there are a few key features to consider. Storage solutions such as floating shelves, cupboards, and drawers will help keep the space organized. Additionally, it’s important to invest in good lighting to create an inviting atmosphere. Finally, don’t forget to personalize the space with accessories that reflect your style!
If you’re looking to divide your kitchen from the living room in an open floor plan, there are several options. You could add a freestanding island or breakfast bar to separate the two spaces and create a sense of privacy. Alternatively, you could install half-walls or half-height cabinets that provide some definition without blocking out
This is a question that many homeowners ask themselves when they are considering a kitchen remodel. The cost of designing a new kitchen can vary depending on the size of the kitchen and the materials used. The best way to get an idea of the cost is to get an estimate for your cabinetry.
Mod Cabinetry is the leading supplier of modern and contemporary kitchen cabinets. We offer free estimates for your Cabinets for an Open-Kitchen Design and high-quality cabinetry at an affordable price, with shipping to your home anywhere in the continental United States.
Want firm pricing and a firm layout? Our team will help you design your dream kitchen by providing expert advice on cabinet layout, storage solutions, and finishes that match your style. We can even modify or customize cabinets if you want something unique!
The ultimate guide to Modern Kitchen Design and the 29+ trending ideas will help you create a beautiful and functional modern kitchen.
Stunning kitchen design with style in your near future with these Kitchen Trend forecasts for projects in 2022.
Modern Farmhouse Kitchen for a look that combines a rustic, homey vibe with a sleek, modern edge, a farmhouse kitchen is just what you need.