The One Wall Kitchen: When One Wall Takes it All
Does your one wall kitchen need a facelift? Get design ideas for your kitchen layout that go beyond the standards and expectations in this quick read!
Are you thinking of cabinetry for your kitchen layout but don't know where to start? Read this article, and we will help you get started!
What do you do when it comes to designing the layout of your kitchen? Do you just wing it, or do you take a step-by-step approach to ensure that everything is working together and looks great? For the average Joe and Jane, a little bit of knowledge and guidance can go a long way in helping to create the perfect kitchen layout. Worry not as we have put together a Kitchen Layout Master Guide to help you along the way. Keep reading to find out more!
What you will learn:
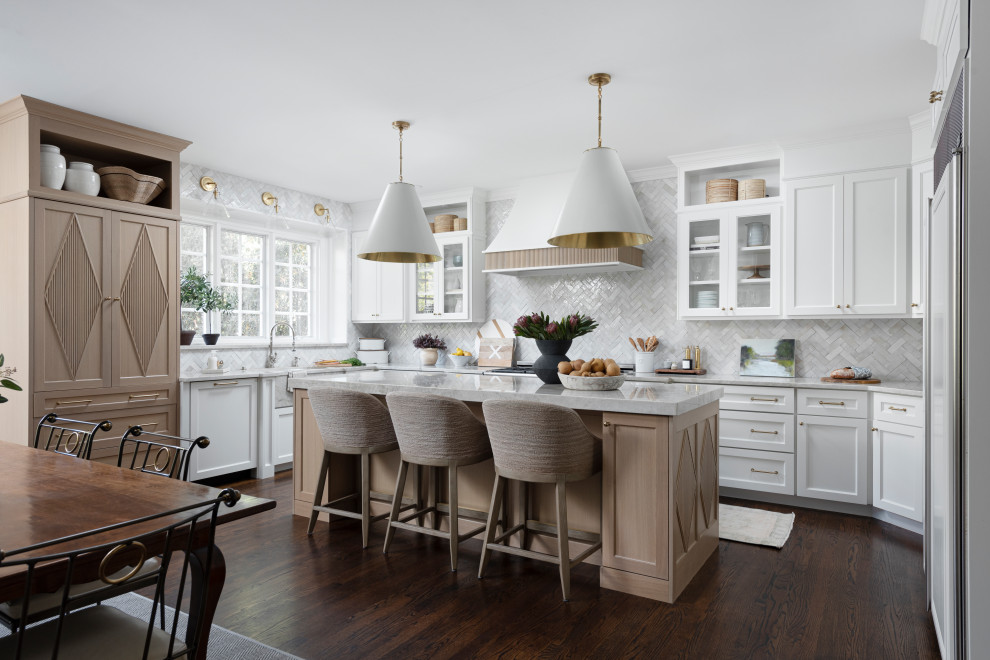
Here is a quick guide for creating a beautiful and functional kitchen layout, especially for those who are not familiar with kitchen design basics.
To start, a kitchen is usually divided into three main parts: the working triangle, the outer walls, and any extra space. The working triangle is composed of your kitchen sink, stove, and refrigerator, and it’s important to create a triangle shape if possible. An efficient work triangle requires no more than 10 feet of the total distance between the three components. Why is it a triangle, you may ask? Well, this arrangement makes it easier to move between the three main appliances without having to walk too far.
The outer walls are the frames of your kitchen design, where you can place cabinetry, countertops, and other necessary components. Adjoining walls, parallel walls one wall kitchen, two adjoining walls - these are all possibilities. Kitchen remodels usually involve reconfiguring the walls and even adding more space to accommodate a larger kitchen. So this part of your kitchen is important to consider when it comes to design.
And finally, extra or bonus space is anything left outside the working triangle and walls. This could be a dining area, an island, or bar seating - whatever you like! You can customize this space to fit your lifestyle or preferences.
Do you want to design your kitchen and view your model kitchen in 3D, with a floor plan and elevation? Now you can do that with Mod Cabinetry's Kitchen Planner! Drag and drop cabinets to create your kitchen - no experience needed!
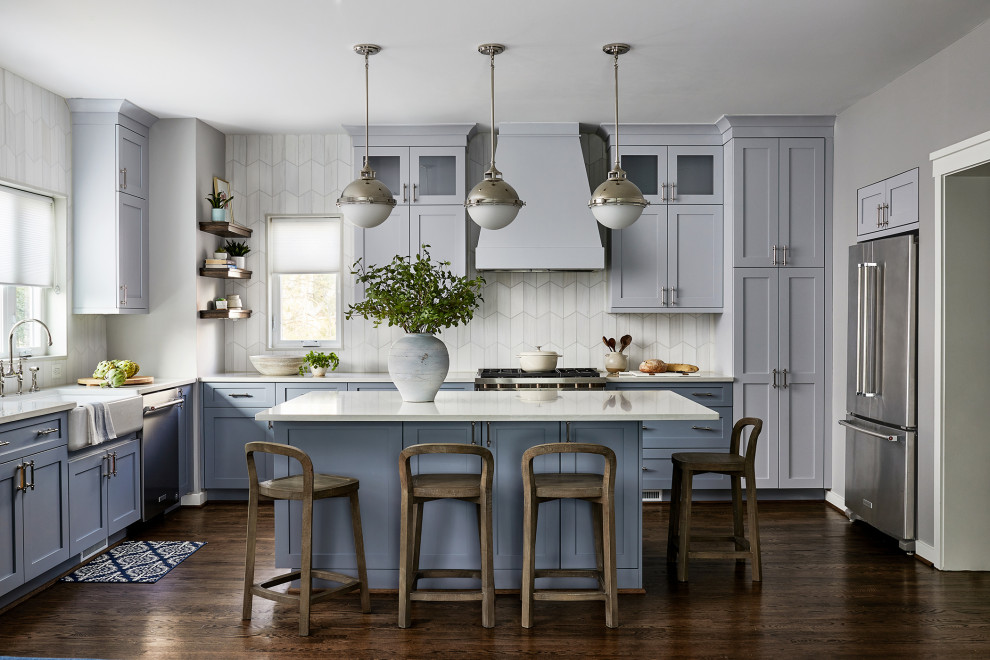
Interior design is a personal experience, so it's important to know what kind of kitchen layout fits you best. Depending on the size and shape of your space, you can choose from a variety of popular kitchen layouts.
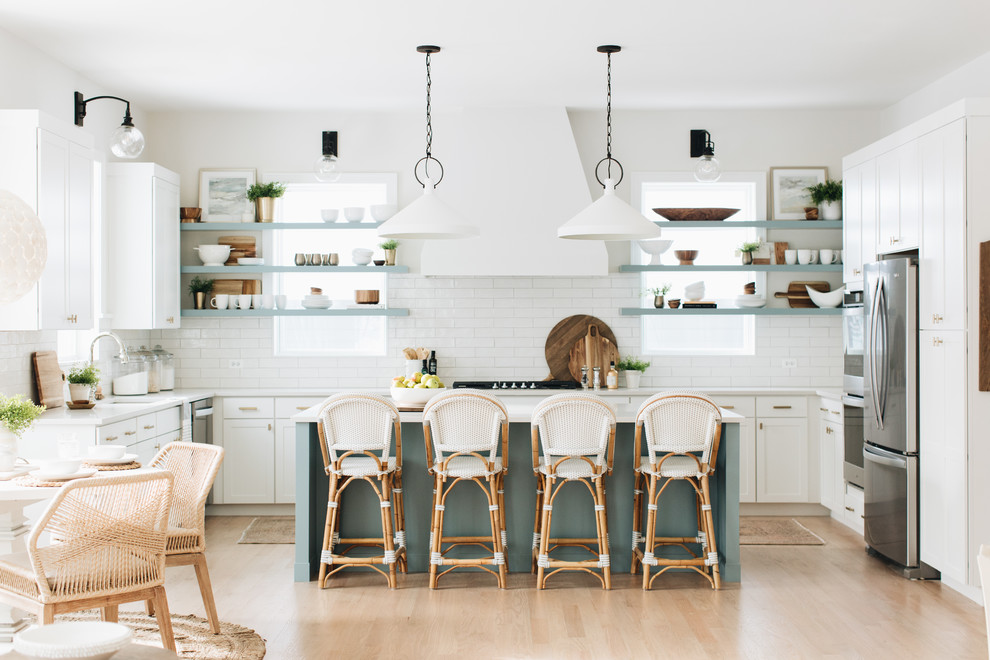
The U-shaped kitchen layout is ideal for larger homes as it requires three adjacent walls with space for cabinetry and appliances. This layout is great for entertaining guests, as it provides a lot of counter space for food prep. Adding a kitchen island in a U-shaped layout is a great way to maximize your space for extra storage, seating, or just a place to hang out. "Create a Magical U Shaped Kitchen That Will Have Your Guests Charmed" will show you more about this layout.
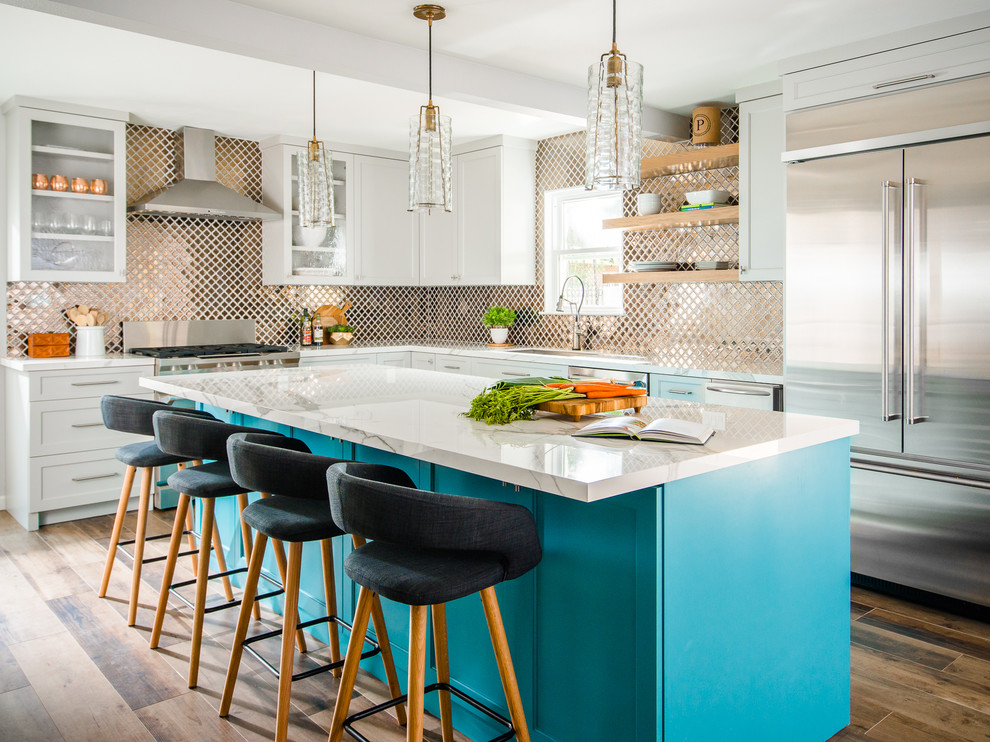
The L-shaped kitchen layout is best for mid-sized homes and can be configured with two walls, or one wall plus an island. The L-shaped layout often includes a breakfast bar to take advantage of the shape. Floor space is usually divided between the kitchen cabinets, appliances, and kitchen island. Get to know more of this kitchen layout by reading "Island Paradise: Creating your Dream L Shape Kitchen with Island".
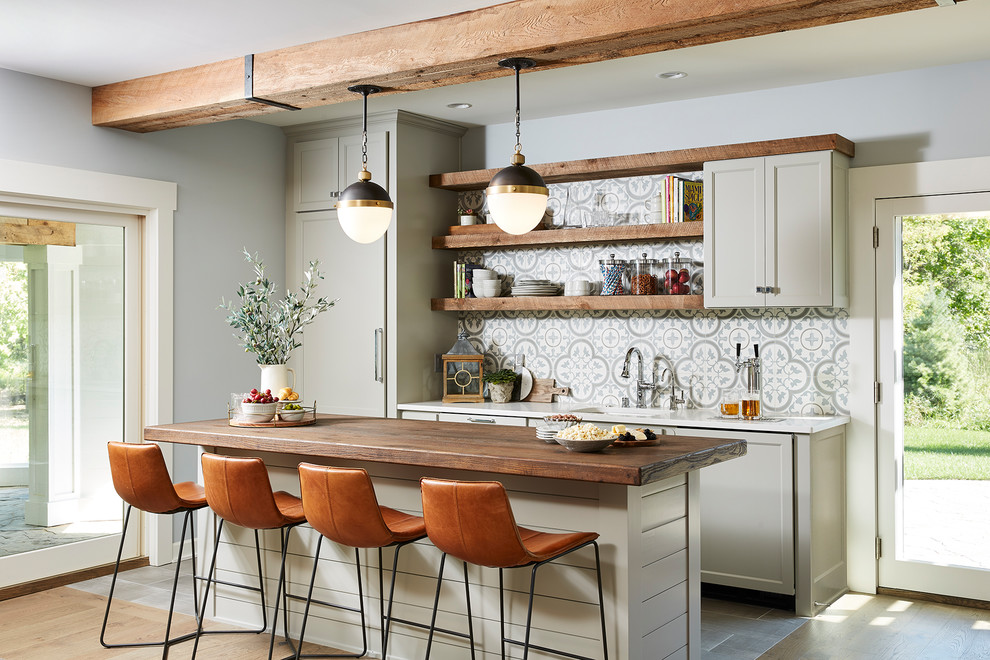
The single-wall kitchen layout is best for smaller homes and apartments, as it uses only one wall for cabinetry and appliances. This one-wall kitchen layout is a great space-saver, but make sure to use the wall effectively for storage! Upper cabinets, wall shelves, and even a pot rack can help you to store all your necessary kitchen items while keeping the space open. "The One Wall Kitchen: When One Wall Takes it All" will get you inspired in creating a stunning single-wall kitchen.
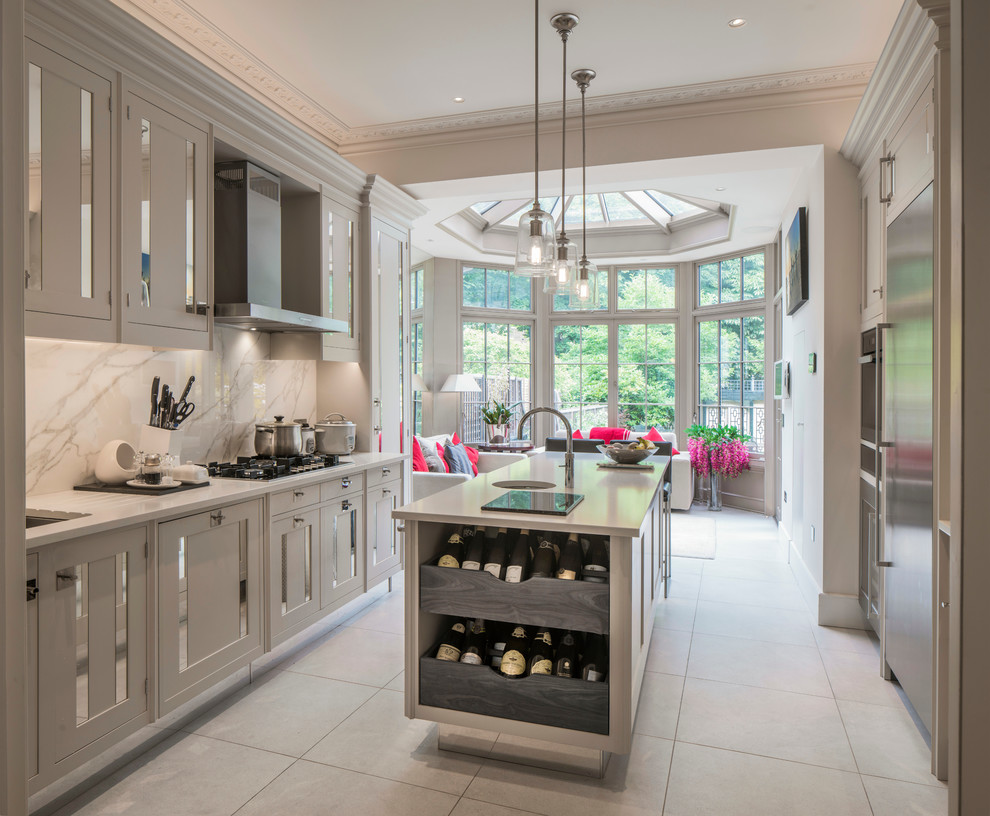
The galley kitchen layout is great for small spaces and can be configured with two parallel walls or counters. This layout is great for efficiency as all appliances are close together, making it easier to move between them. Enough space should be left in between the two walls for an aisle to walk comfortably. Galley kitchens usually come with a small kitchen island for extra counter space and storage. Read our article, "Appealing Aesthetics of a Galley Kitchen: From Cramped to Classy," for more tips on this kitchen layout that will leave you in awe.
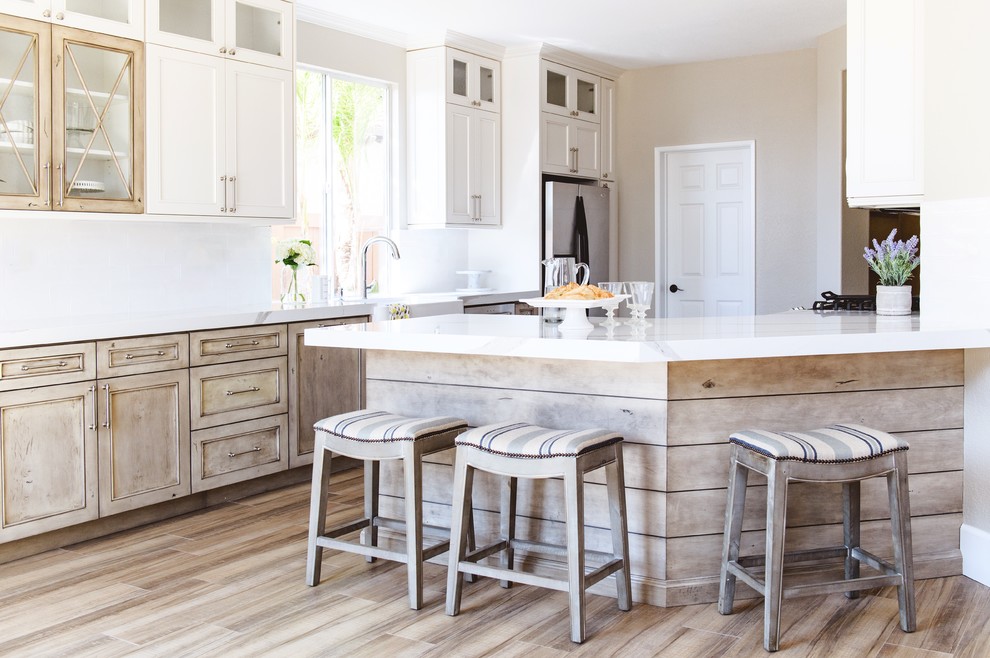
The peninsula kitchen layout is essentially a one-wall kitchen with an island attached to it. This type of layout is great for entertaining, as guests can sit around the island while you cook. The peninsula layout also provides additional counter space and storage, as well as an opportunity to add seating. Cabinet space can also be extended around the peninsula for even more storage. "Bold Simplicity: A Peninsula Kitchen To Elevate Your Space" has got you covered with more tips and tricks for this layout, so read now.
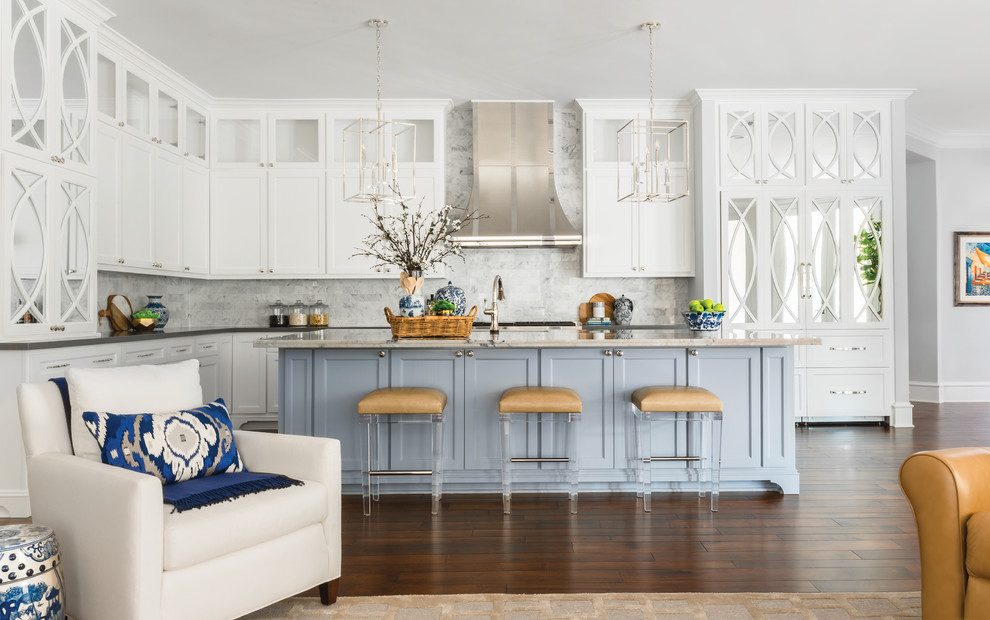
The open-concept kitchen is a great way to combine the kitchen with other areas of your home. This type of layout opens up the space and allows you to design an entertaining area. The dining room, living room, and kitchen can all be connected while still giving each one its own space. This allows you to create a larger working area without having to add more walls. Get ideas and inspiration for creating an open kitchen design that will make your house stand out in the article "Make Your Home the Envy of All with an Open Kitchen Design".
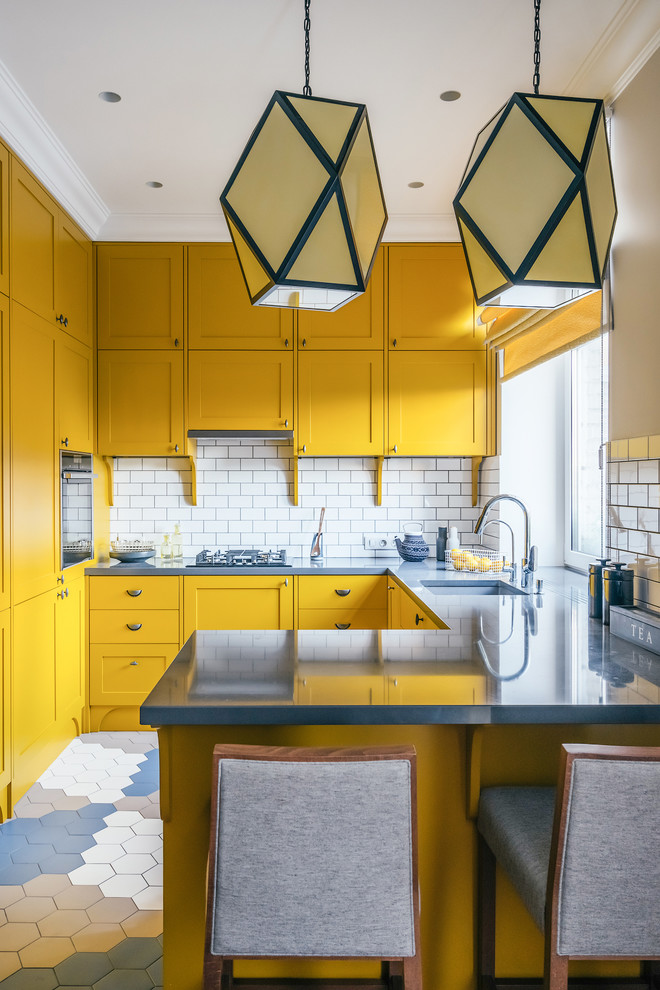
The G-shaped kitchen is a variation of the U-shaped layout and is great for larger homes. This layout offers plenty of countertop space as well as kitchen storage. The addition of an island to the room creates a fourth wall, providing more workspace and enhancing the room's visual appeal. "Life is Great with a G-shaped Kitchen Layout" is a must-read for this layout.
No matter which layout you choose for your kitchen, make sure it fits both your style and space requirements. These layout ideas are just a starting point; feel free to add your personal touches and experiment with different layouts for the best results. "The 7 Best Kitchen Layouts For Modern Kitchens" is a good place to start for more ideas and inspiration. Good luck in creating the kitchen of your dreams!
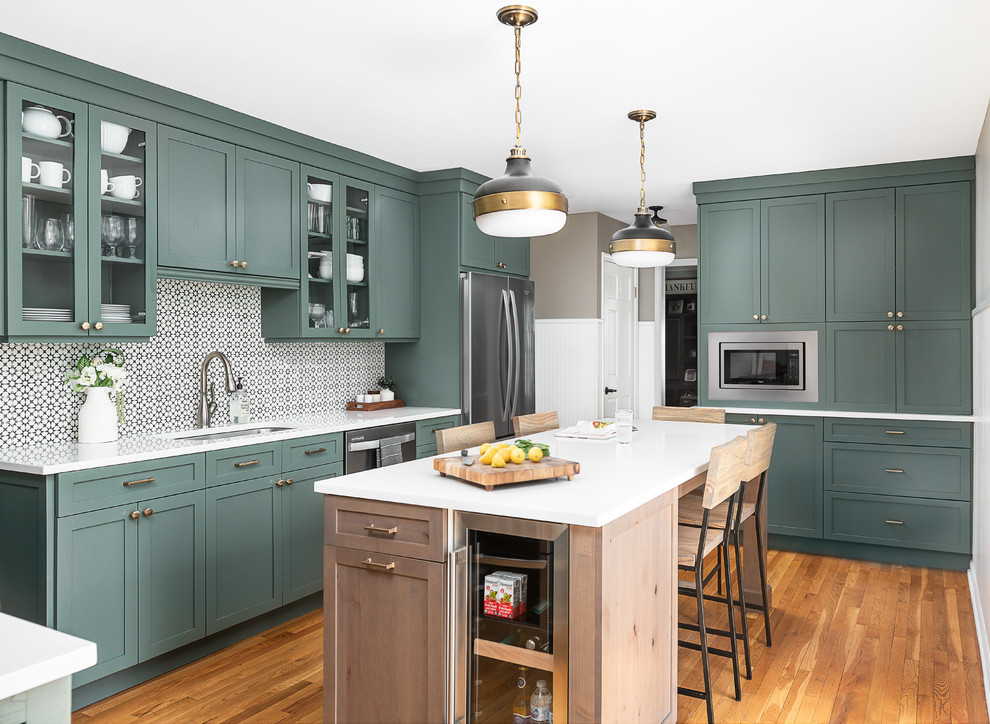
If you have a specific layout in mind, you may be considering how to maximize the storage space available. Here is a list of some storage solutions for common kitchen layouts:
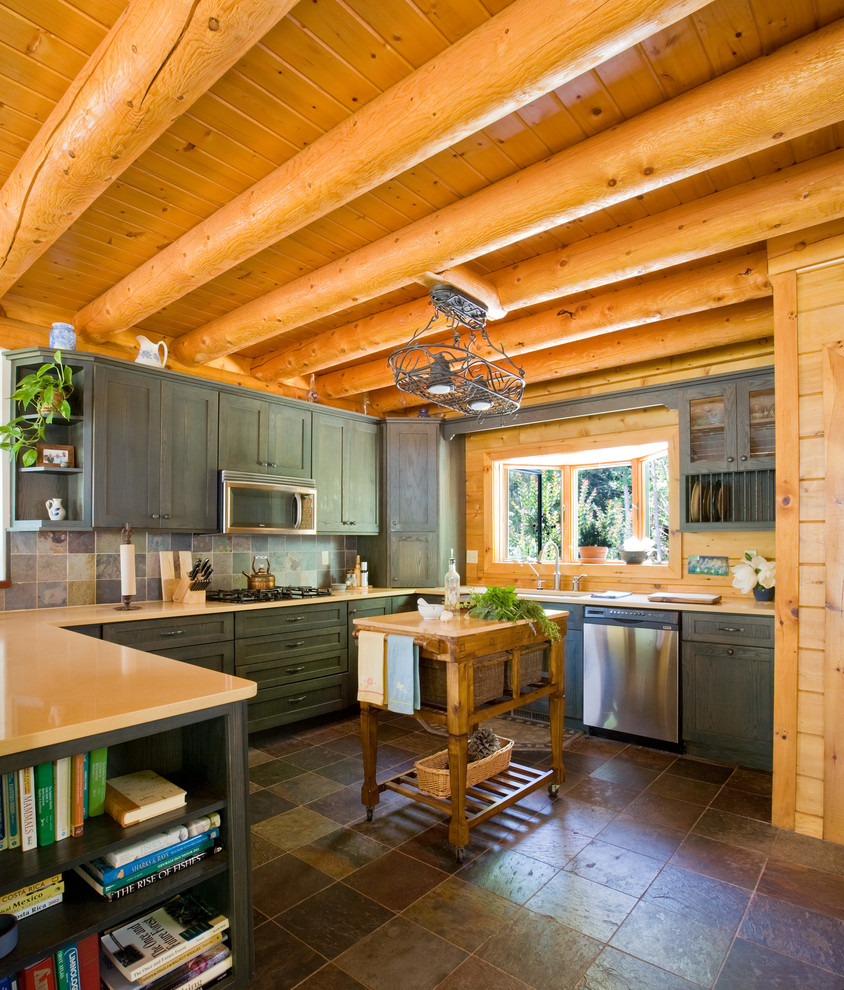
For U-shaped kitchens, use corner cabinets and extra shelves to take advantage of the three walls in this layout. You can also invest in a Lazy Susan for easy access to items in corner cabinets.
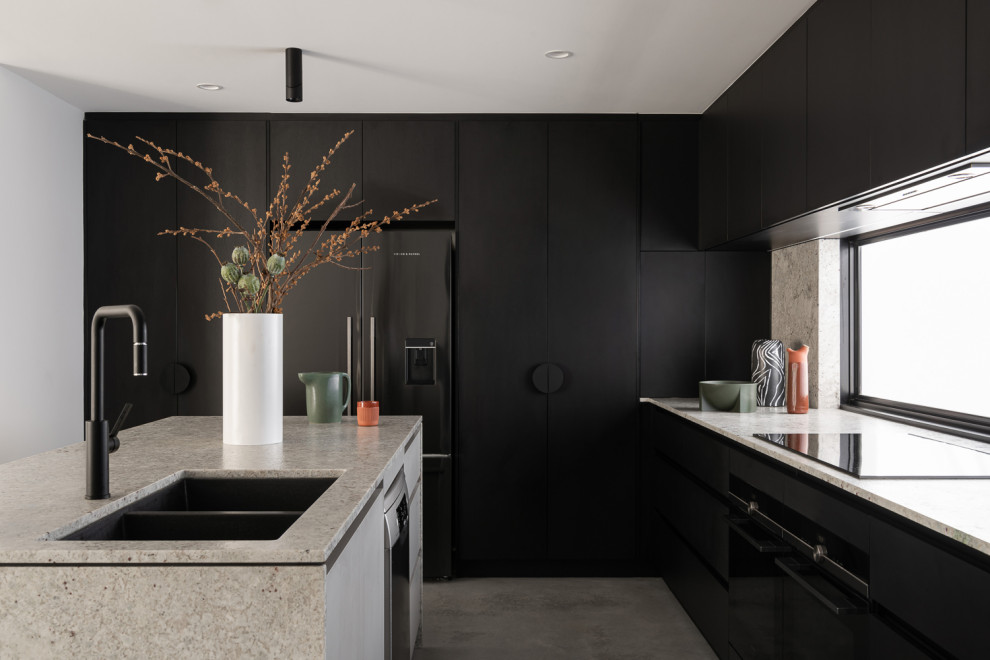
With just two walls, this popular layout allows you to make the most of your space with upper and lower cabinets. L-shaped kitchens are also ideal for adding an island or breakfast bar which will provide additional storage.
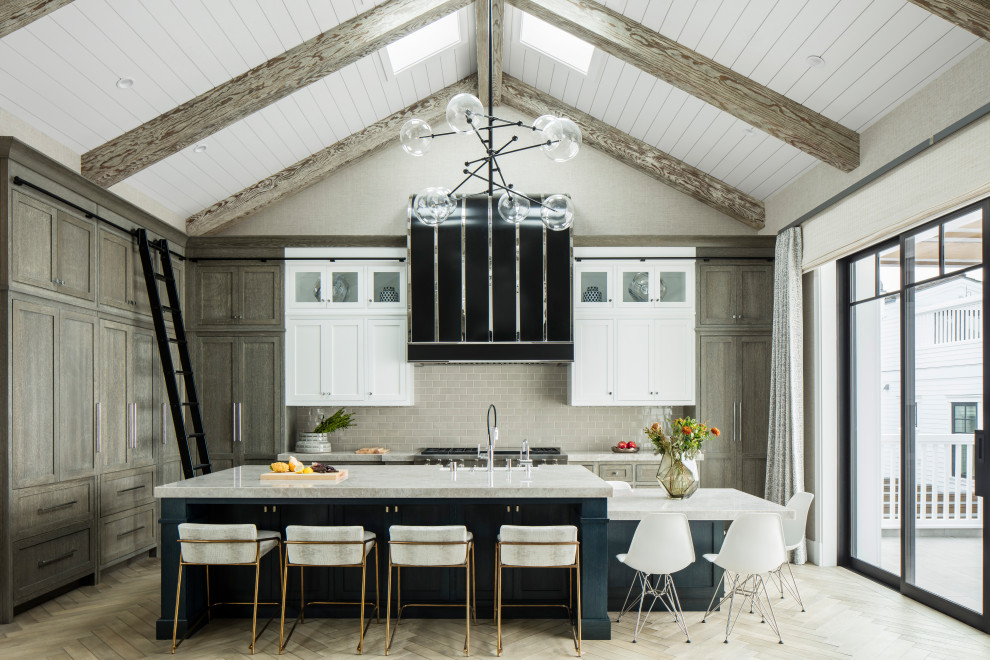
Also known as one wall layout, this kitchen is all about making use of the wall space available. Upper and lower cabinets are essential, as well as tall pantries to maximize storage capacity. Single-wall kitchens, when combined with an island, can also be great for entertaining.
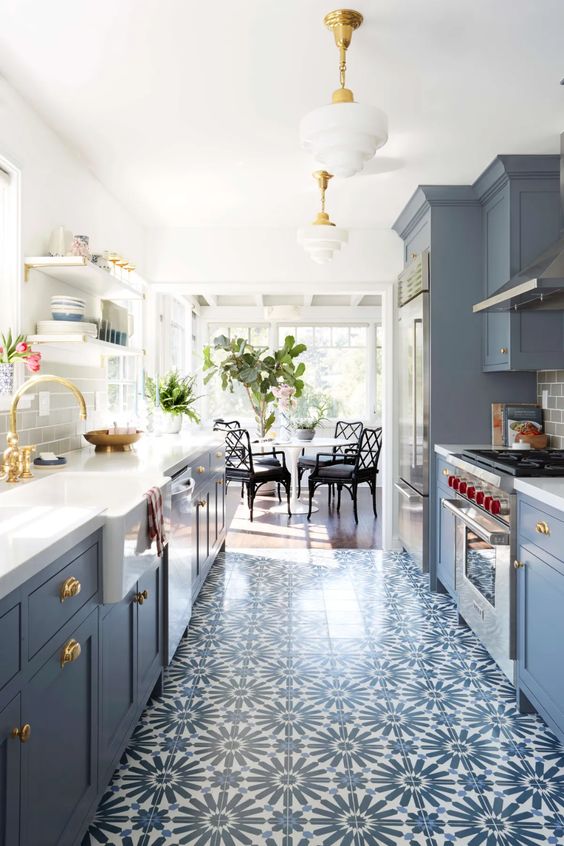
To maximize storage in galley kitchens, consider installing hanging racks and shelves on the walls and using narrow cabinets. The layout of a galley kitchen is ideal for utilizing the space between the two walls by adding an island for additional storage.
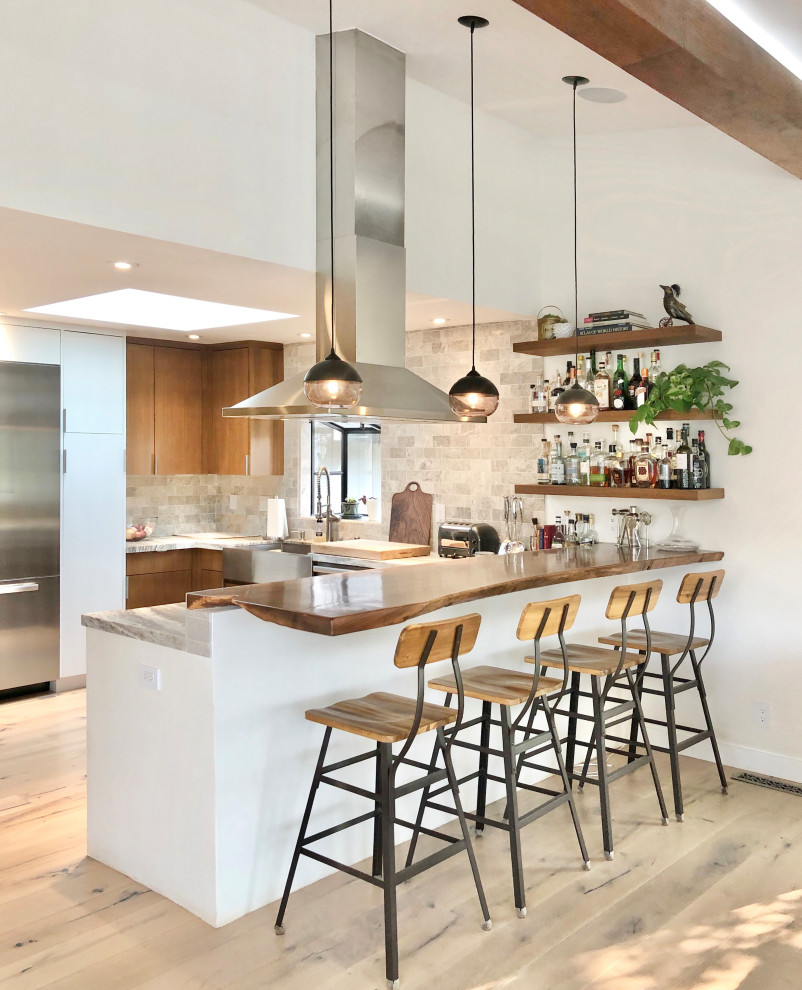
With the peninsula layout, you can make use of the additional wall space by installing upper and lower cabinets. Base cabinets along the peninsula can also be used to store items and create an organized, efficient space.
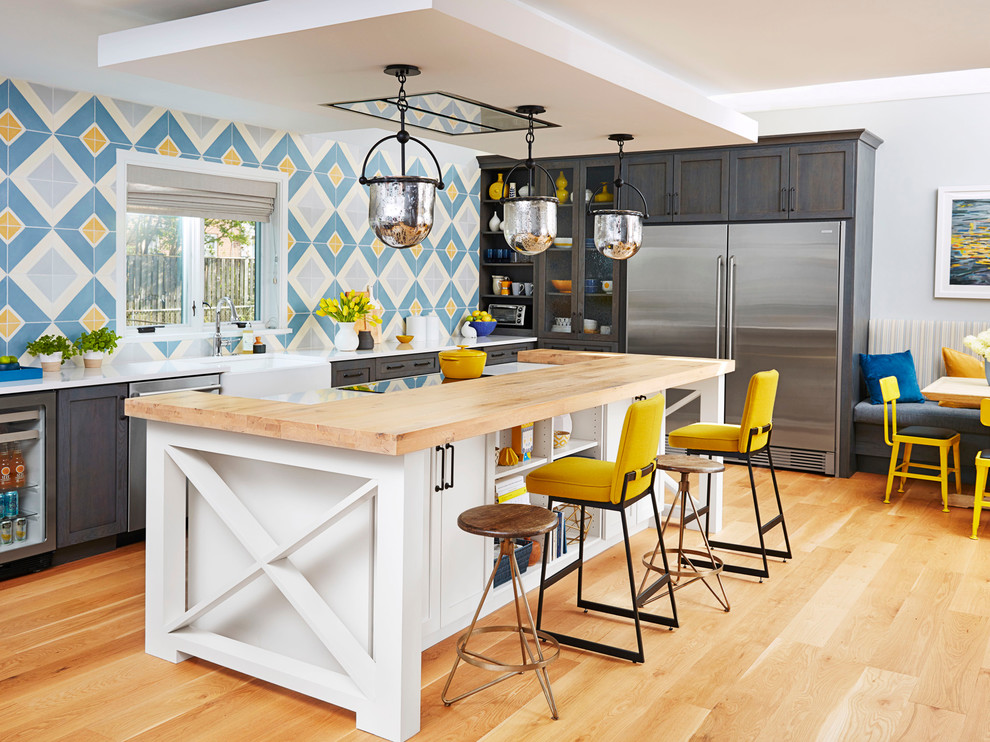
The open-concept layout allows you to take advantage of wall space and install cabinets, shelves, and racks for storage. You can also utilize furniture pieces such as sideboards and buffets for additional storage.
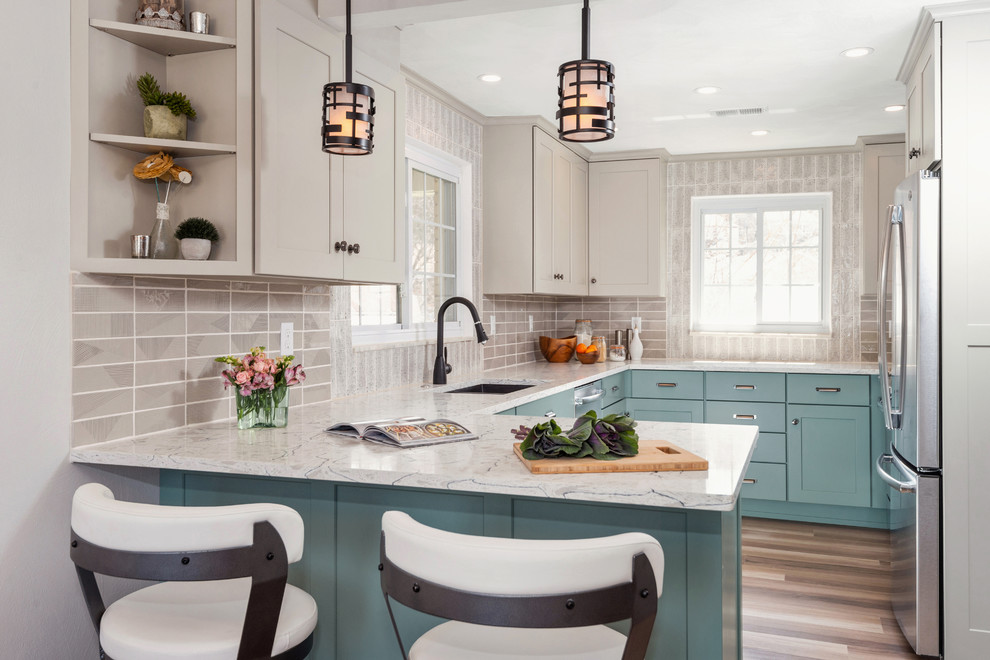
The G-shaped kitchen makes it easy to maximize storage space with plenty of cabinets and shelves. The island can also be used for storage, as well as creating a seating place.
There is no reason why your kitchen can’t have both style and functionality. With storage solutions for different kitchen layouts, you can make the most of your space and create a beautiful and organized kitchen.
Need help with cabinetry and storage solutions for your kitchen layout? Meet with us at Mod Cabinetry to get the best advice and find quality storage solutions for your kitchen. Check out The Mod Sample Shop for inspiring kitchen cabinet designs. We look forward to helping you achieve the kitchen of your dreams.
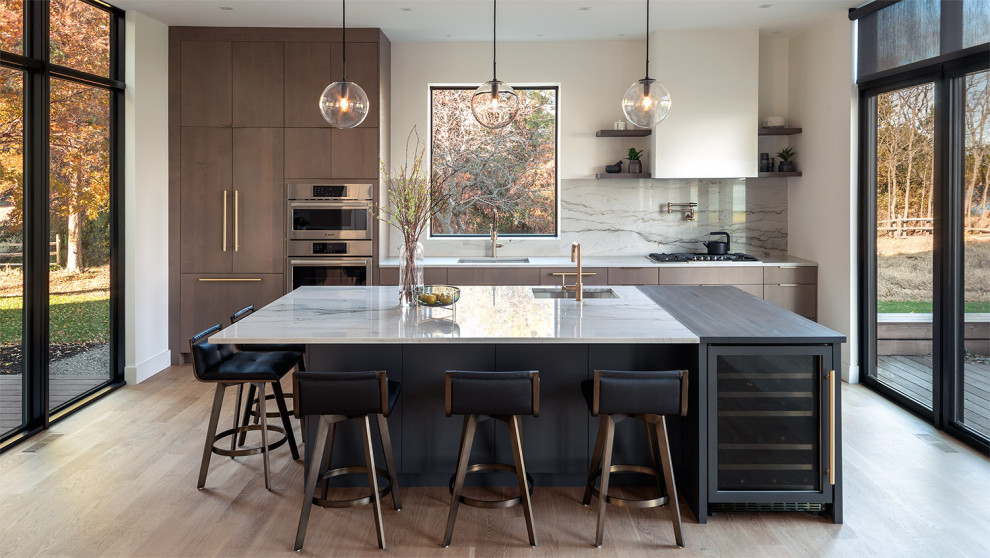
Endless design options are available for every kitchen layout. Here are a few ideas to get you started:
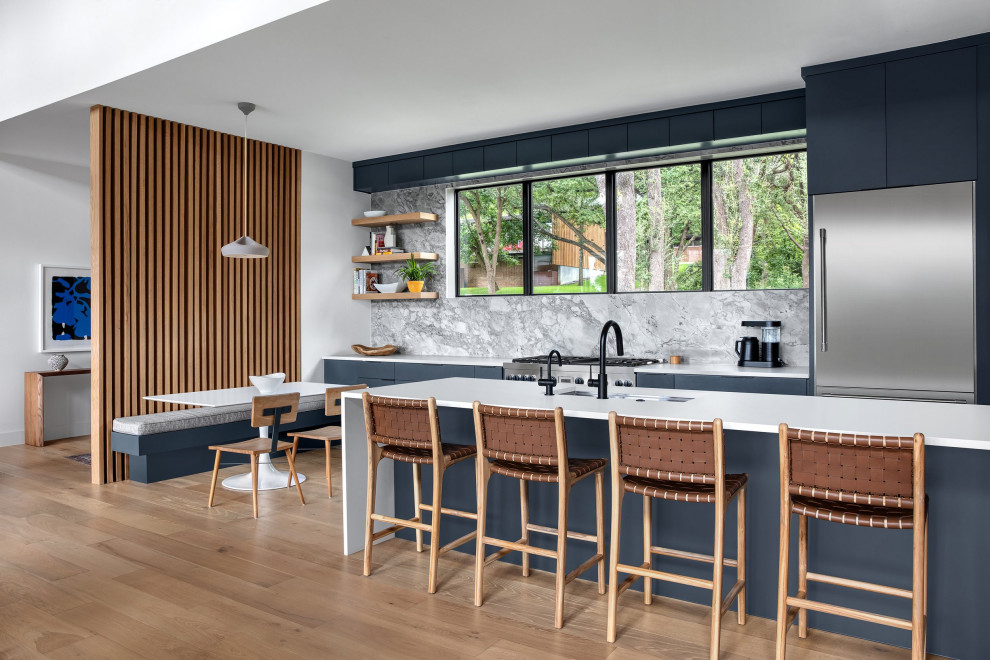
Installing this type of cabinetry in your kitchen can make it look more modern and spacious. To add a personal touch, you can use unique handles and pulls. This style can work well in any kitchen layout and helps to create a modern aesthetic. Read "Unframed Goodness: The Beauty of Frameless Kitchen Cabinets" and fall in love with The Style of Frameless Cabinetry!
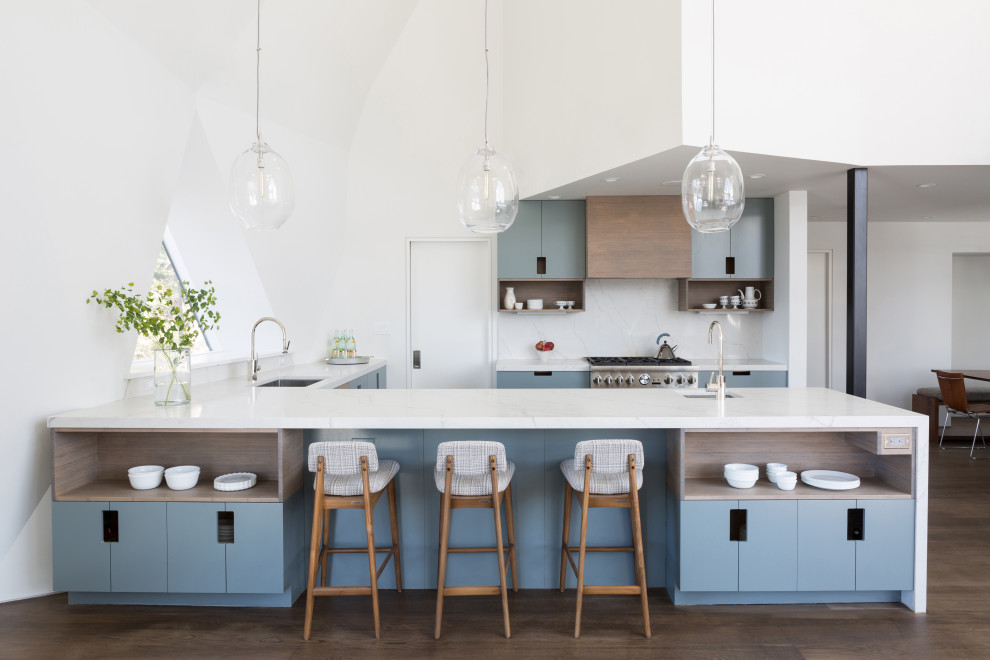
Open shelving is becoming increasingly popular in kitchen designs as it offers a unique way to display dishes and kitchen accessories. This style of shelving looks great in U-shaped, L-shaped, or open-concept kitchens. If you want that Contemporary kitchen feel, read "Contemporary Kitchen Cabinets: A Classy Kitchen Makeover"
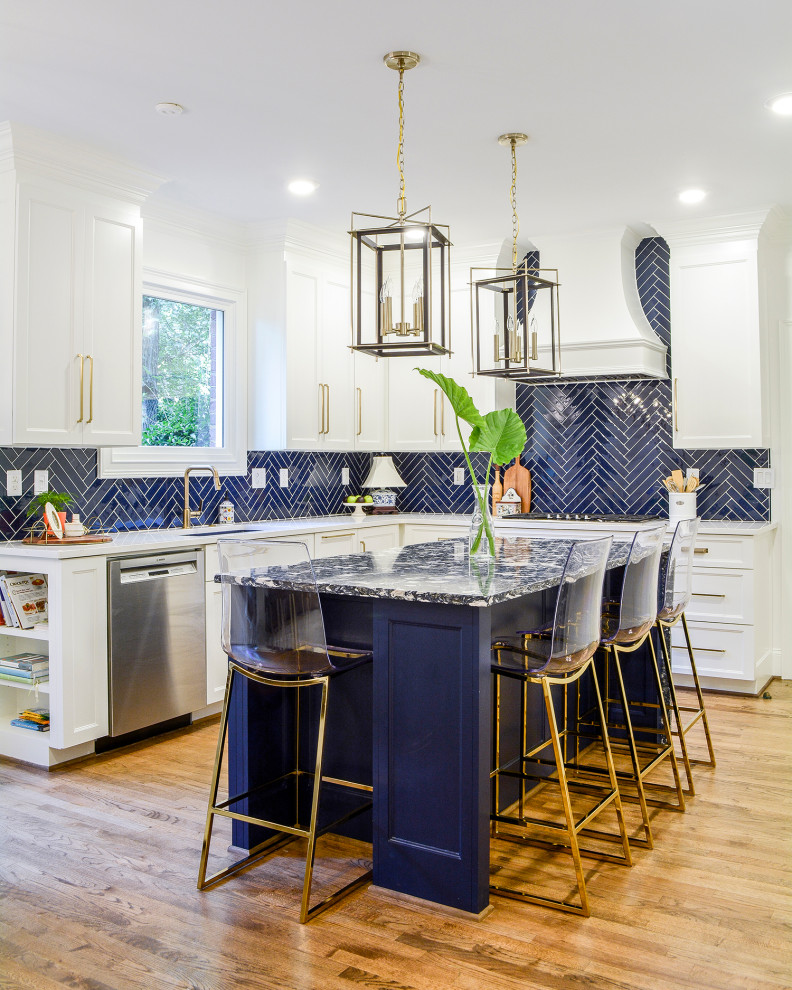
Adding color to your kitchen can be a great way to create visual interest and break up a neutral palette. You can choose colors that match the existing color palette or add a bold accent color to the cabinets and walls. "Get Trendy With These Kitchen Color Schemes" will color your imagination in creating the perfect kitchen!
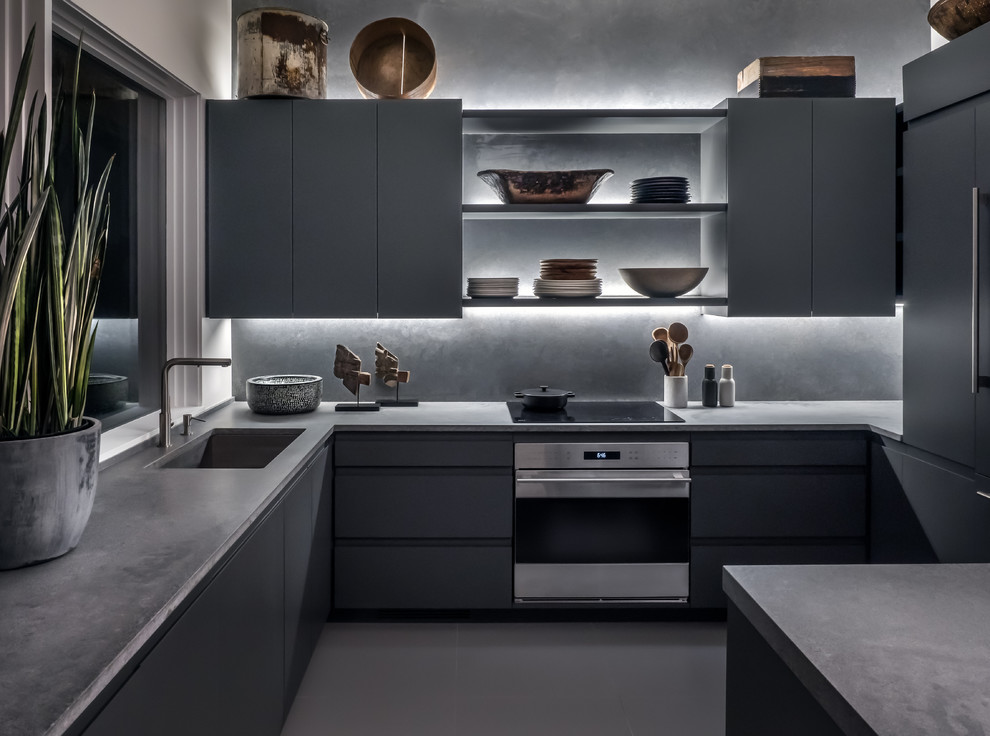
Including accent lighting in your kitchen can help to create a more inviting and warm atmosphere. Consider adding pendant lights over the kitchen island or placing sconces above the cabinets for subtle lighting. Best in a layout with a kitchen island.
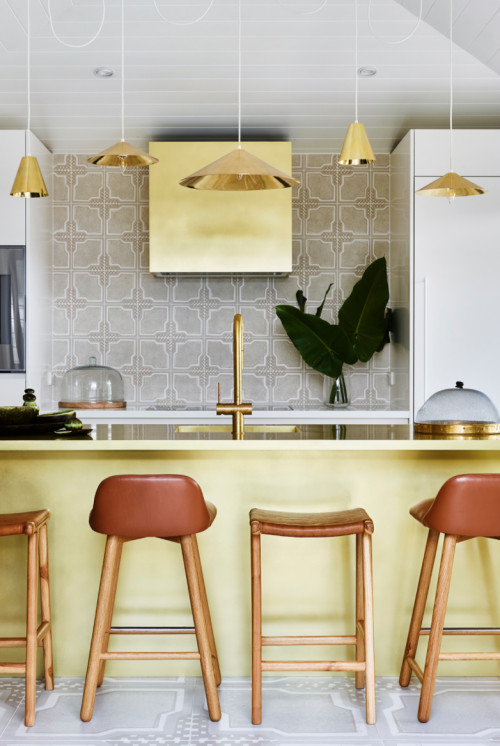
Backsplashes are a great way to add texture and color to your kitchen. Choose a pattern that complements the overall look of your kitchen and make sure to choose the right type of material that is easy to clean. Best with a Single Wall or Peninsula layout.
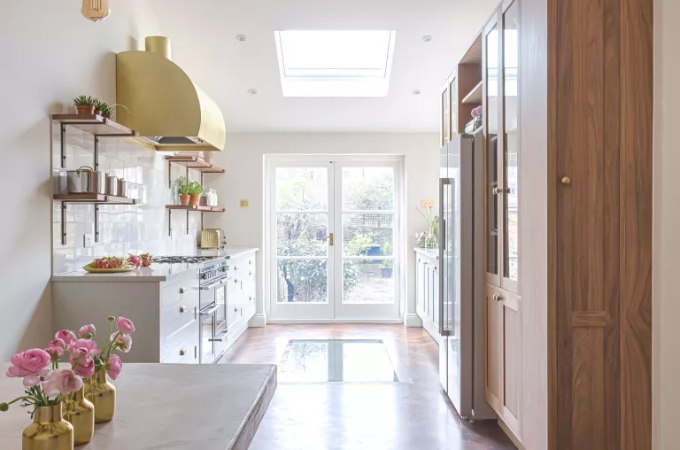
This is especially effective for Galley Kitchen layouts or small spaces. Utilizing natural light by adding larger windows or skylights creates a more spacious feel in your kitchen.
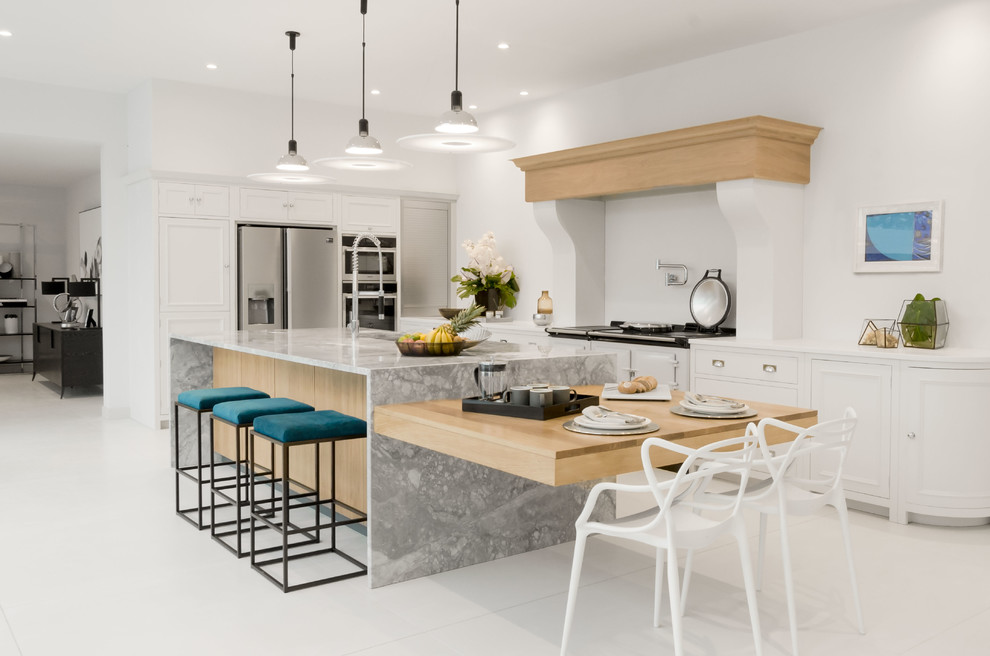
The aesthetic does not need to be limited when it comes to kitchen islands. Floating islands can provide extra storage and work space without overpowering the room. This style works best in an open-concept kitchen. creating not only a more functional space but also a more stylish one. "Island Fever: Why Kitchens With Islands Are Taking Over" will show you why this kitchen addition is a must. Click here to get us started with your kitchen island.
No matter what layout you have in your kitchen, there are plenty of design ideas that you can use to add style and functionality to your space. Mod Cabinetry can help you create the perfect kitchen that is both stylish and functional. Take a look at The Modernist for more ideas and inspiration. When it comes to designing your kitchen, you are no longer just an average Joe or Jane!
If you are considering cabinets for your kitchen layout and have a design for your next kitchen project, here are answers to some frequently asked questions we get from customers.
There are a variety of apps that you can use to design your kitchen layout. These apps allow you to customize every element of the design, from the cabinets and appliances to the flooring and wall colors. Try Mod Cabinetry's Kitchen Planner - an online design tool that is easy to use and helps you get a better idea of what your kitchen layout will look like with your choice of cabinets.
For smaller kitchens, frameless cabinets can help to make the space feel larger. These cabinets come without frames and offer a sleek, clean look. Shaker cabinets are also great for small spaces as they provide a classic look with plenty of storage space. Check out The Mod Sample Shop to find cabinetry options that will work best for your kitchen’s size and layout.
This is a question that many homeowners ask themselves when they are considering a kitchen remodel. The cost of designing a new kitchen can vary depending on the size of the kitchen and the materials used. The best way to get an idea of the cost is to get an estimate for your cabinetry.
Mod Cabinetry is the leading supplier of modern and contemporary kitchen cabinets. We offer free estimates for Cabinetry in Your Kitchen Layout and high-quality cabinetry at an affordable price, with shipping to your home anywhere in the continental United States.
Want firm pricing and a firm layout? Our team will help you design your dream kitchen by providing expert advice on cabinet layout, storage solutions, and finishes that match your style. We can even modify or customize cabinets if you want something unique!
Does your one wall kitchen need a facelift? Get design ideas for your kitchen layout that go beyond the standards and expectations in this quick read!
If you have a galley kitchen or are planning to remodel one, there are helpful ideas you can use to make the most of the space. Check out this...
Are you fond of the idea of an L shape kitchen with island? Here’s your chance to create the perfect blend of practicality and aesthetics. Read now!