Island Fever: Why Kitchens With Islands Are Taking Over
Discover how kitchens with islands elevate the overall look of your home and add functionality. Create a one-of-a-kind island. Learn about it here.
Are you fond of the idea of an L shape kitchen with island? Here’s your chance to create the perfect blend of practicality and aesthetics. Read now!
When it comes to L-shaped kitchens with islands, there is no denying that this layout has become increasingly popular in modern home design. Learn how to utilize the trending L-shaped design style and design your dream kitchen that includes an island.
What you will learn:
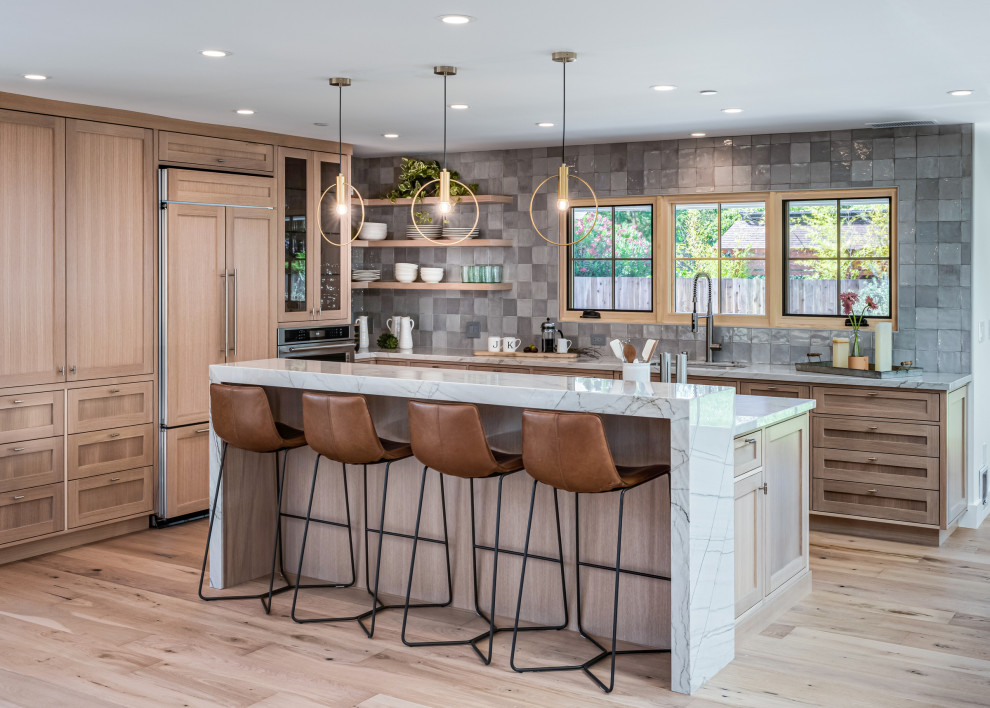
In any kitchen, both form and function should be top of mind when it comes to design. An L-shaped kitchen with an island offers the perfect combination of both. Here is a short overview of the benefits of this type of layout:
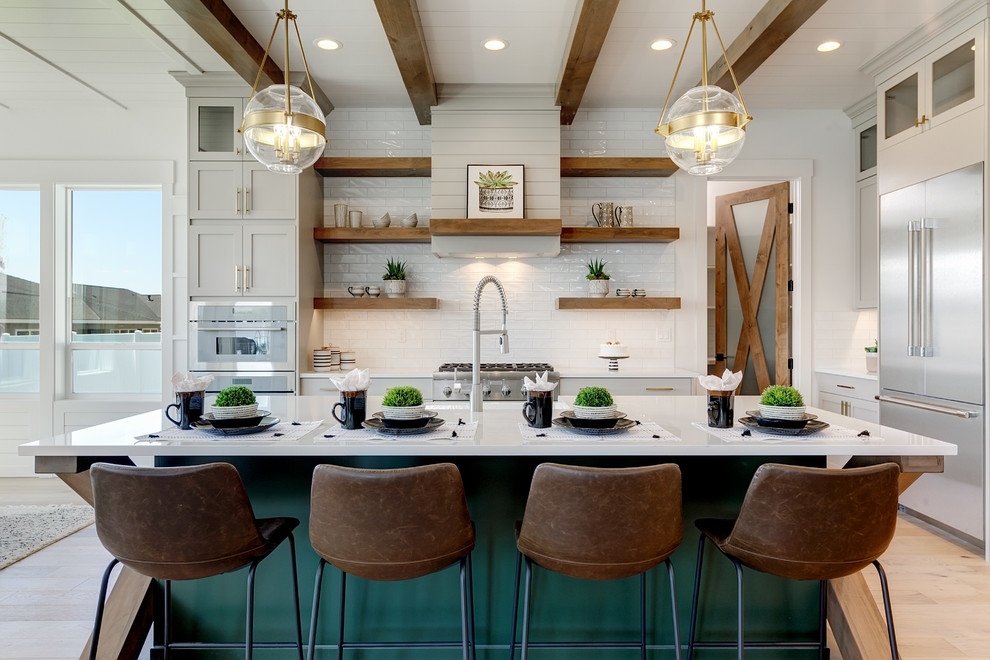
In an L-shaped kitchen design, the countertops are placed against two perpendicular walls. This offers more storage, more workspace, and an efficient flow of traffic throughout the kitchen. The corner space of this type of kitchen can be used for additional storage, or to create a cozy breakfast nook.
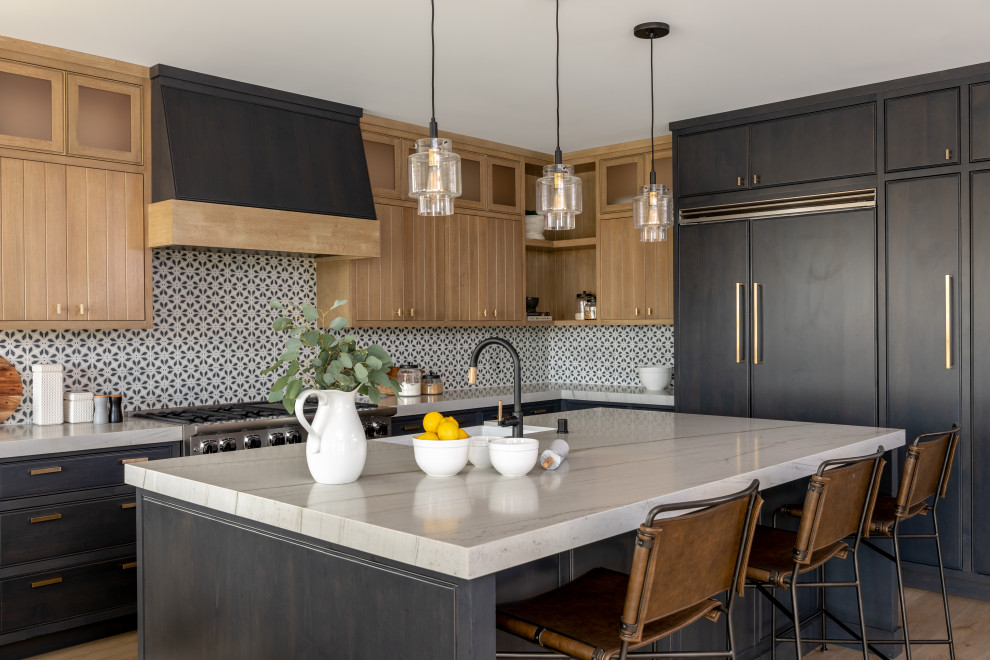
An L-shaped kitchen layout with an island allows you to move easily between the fridge, stove, and sink when preparing meals. A work triangle, connecting the sink, stove, and refrigerator can be easily established. Kitchen tasks become much easier with this layout.
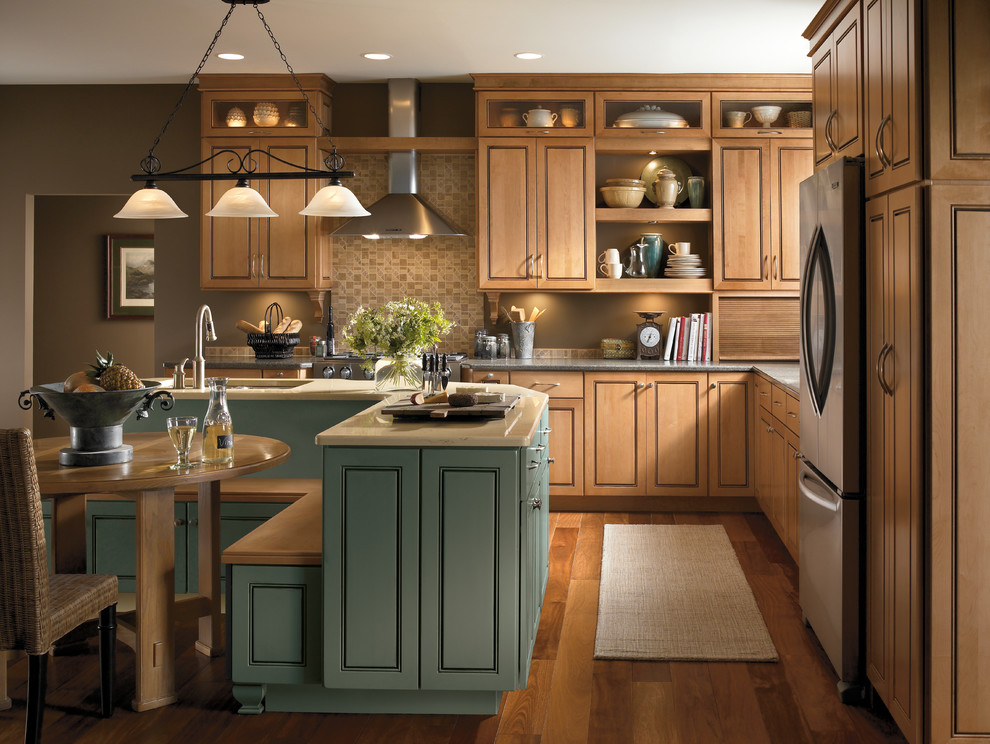
Kitchen island counters can provide extra counter space for food prep or be used as a breakfast bar. There is also the option of adding additional storage space and cabinets on the island to maximize the space. Food preparation and entertaining become easier with the addition of an island.
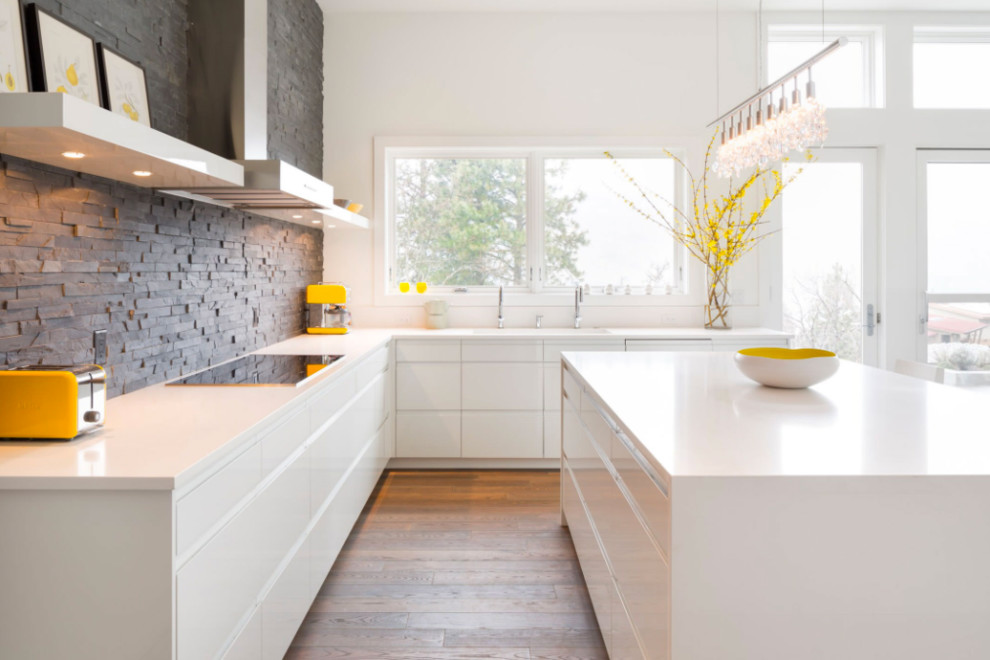
L-shaped kitchen designs with islands offer an open feel for entertaining or gathering when friends or family are over. This kitchen layout also allows you to keep an eye on the kids who may be in another room. Family members will be able to feel like they can gather in the kitchen without feeling cramped or crowded.
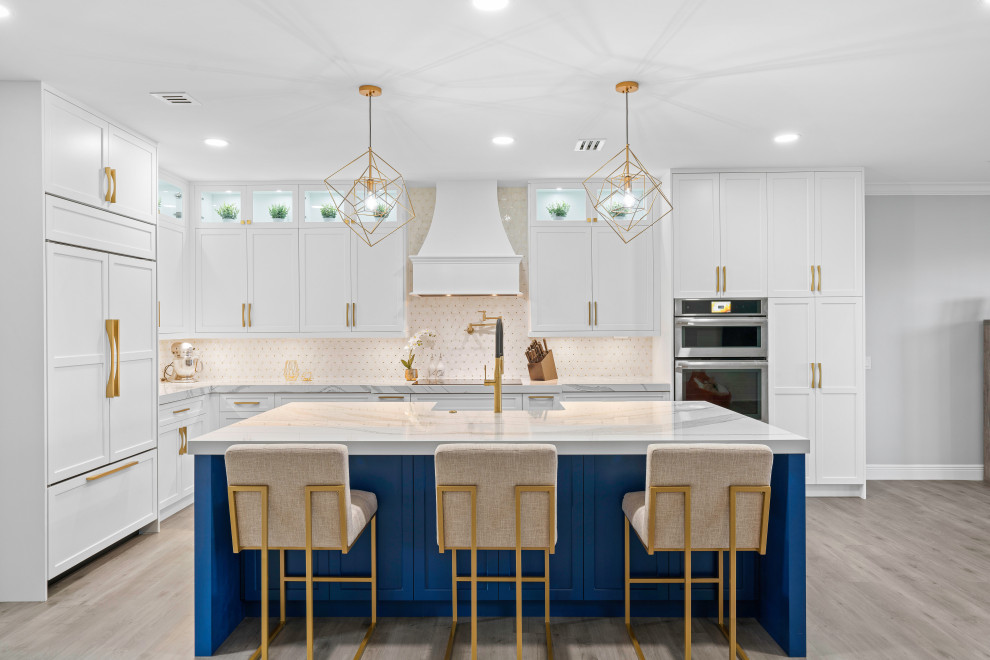
With an L-shaped layout and an island, there is the option of adding seating to the island or having a separate dining area. Entertain guests, have family dinners, and make memories all in the comfort of your kitchen.
These are just some of the benefits that come with an L-shaped kitchen. A kitchen with an island can be the perfect choice for those looking to maximize their space while creating a beautiful and modern kitchen. Are you looking for different kitchen layout options that would fit your space? Check out "A Kitchen Layout Master Guide For The Average Joe and Jane" to discover more kitchen layouts to figure out which one is the best fit for you.
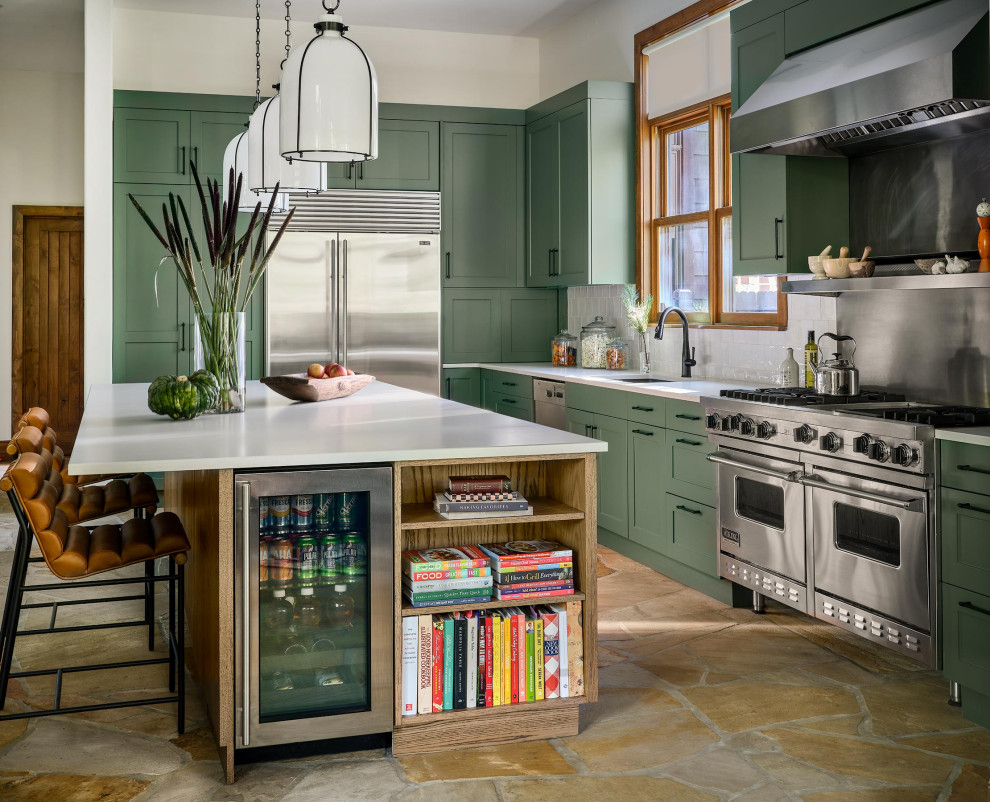
A kitchen space is often one of the most important rooms in a home, regardless of its size. L-shaped kitchen layouts are a great way to maximize space and functionality in a kitchen, whether it’s large or small. With the right design, an L-shaped kitchen can create an inviting and efficient. Here are some tips for your large or small L-shaped kitchen design.
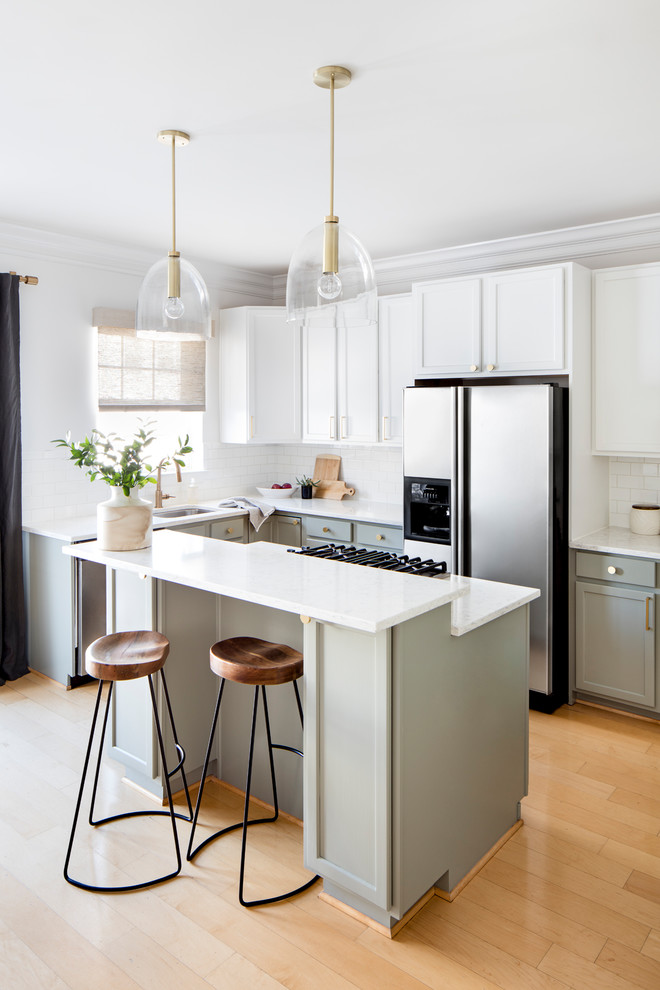
When it comes to small kitchen designs, the key is to maximize your space without sacrificing style. Opt for white cabinets and appliances that are smaller in size, but don’t skimp on quality or function.
Additionally, you can add taller cabinets for extra storage and organization. Finally, don’t be afraid to play around with color and texture to make your kitchen feel larger. White countertops and pastel colors can help make a small space feel larger. Maximize the space by incorporating natural light and bright colors.
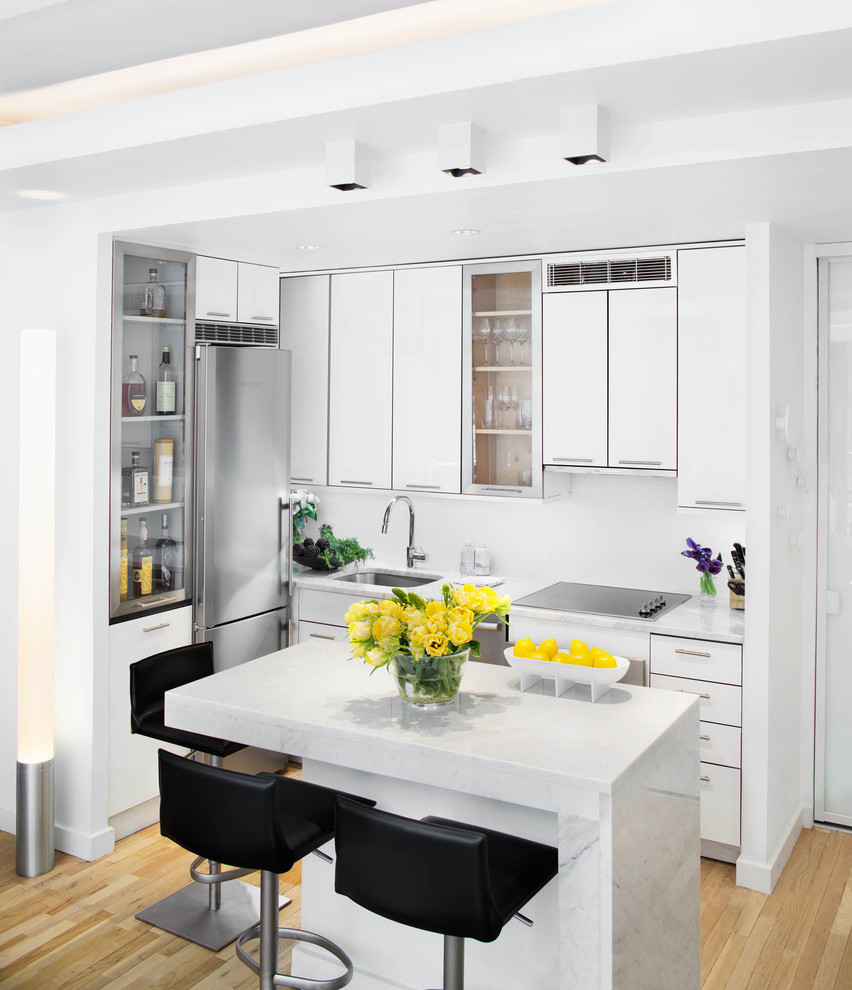
Tight spaces may be challenging, but with the right design, it can be done. Remove the walls and open up the kitchen for a more inviting and spacious atmosphere. With an open concept, your small L-shaped kitchen can look bigger and work better. Read about open kitchen designs and discover more kitchen layout ideas in our article, "Make Your Home the Envy of All with an Open Kitchen Design."
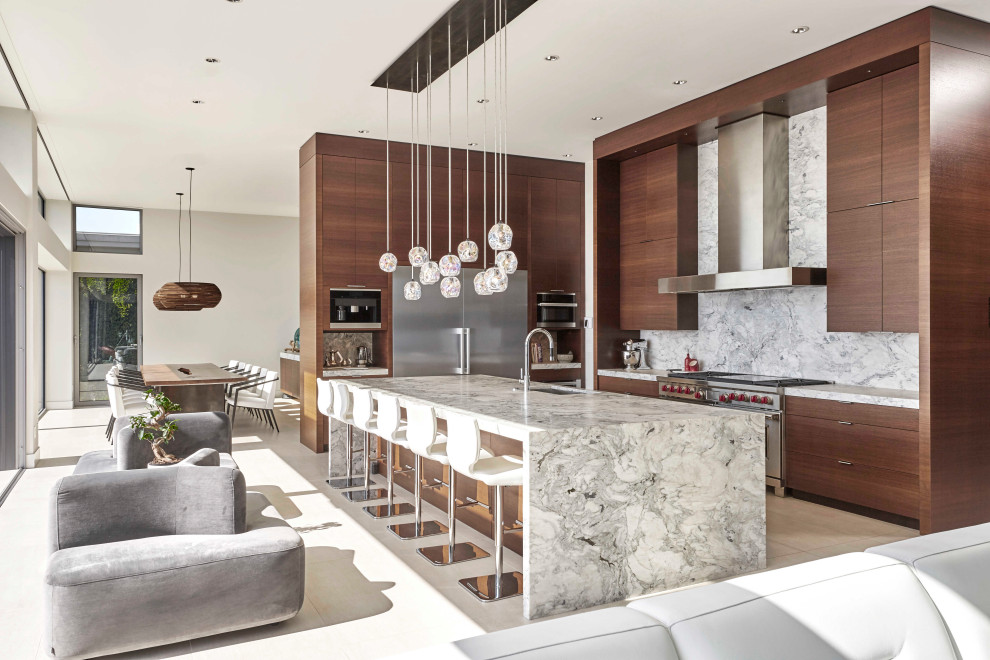
When it comes to a large l-shaped kitchen layout, the possibilities are endless. You can easily create a spacious and luxurious design by incorporating high-end appliances, marble countertops, and plenty of storage options.
Dark wood cabinets with wood countertops help to bring a modern look and feel. To add more character, incorporate an island with plenty of counter space. Large spaces give you the freedom to be creative with your design and choose fixtures that fit your specific style.
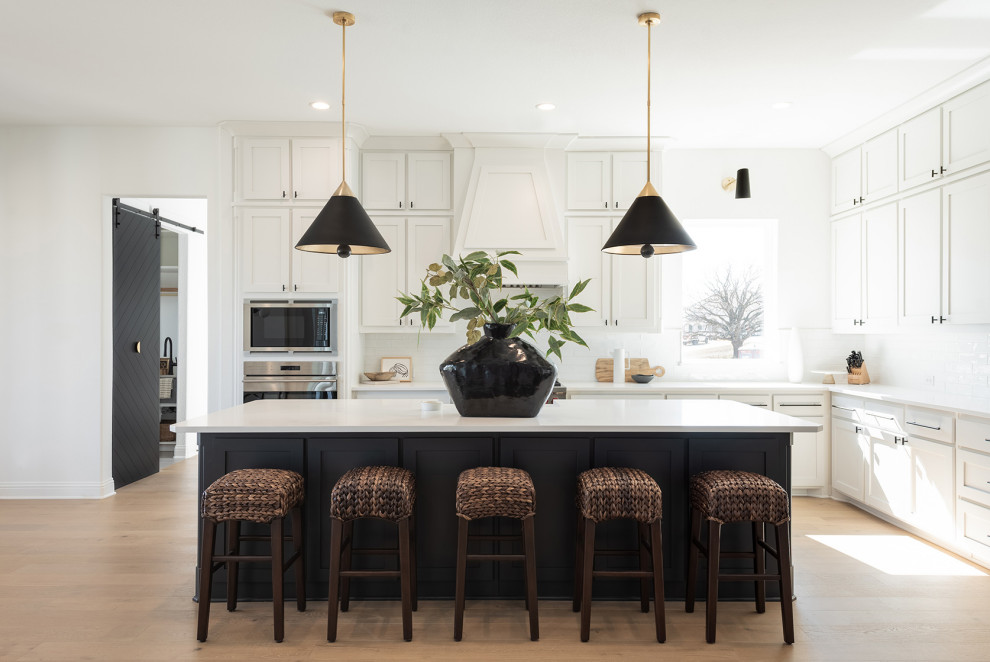
No matter the size, an L-shaped kitchen layout can be a great option. With these tips, you’re sure to create a kitchen design that looks and functions great. Whether you have a small or large L-shaped kitchen, the key is to personalize your design to suit your needs. With the right design and cabinetry, you can make the most of your space.
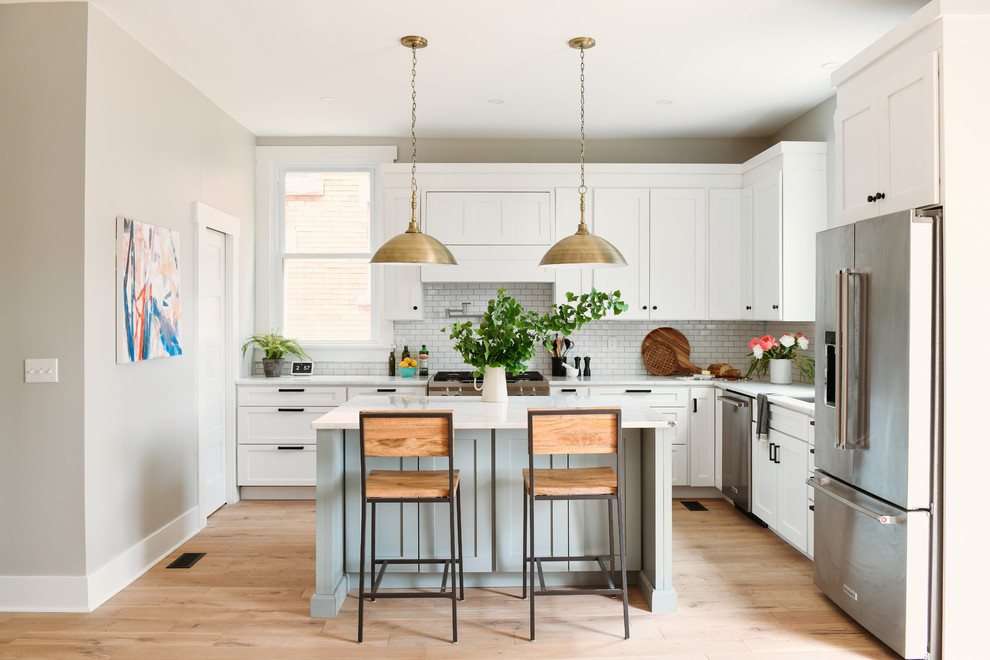
A house is only as strong as its foundation and the same can be said for kitchen design. Cabinetry is the backbone of any kitchen and provides both form and function. When it comes to L-shaped kitchens with islands, there are a few pieces of cabinetry you’ll need to maximize your space.
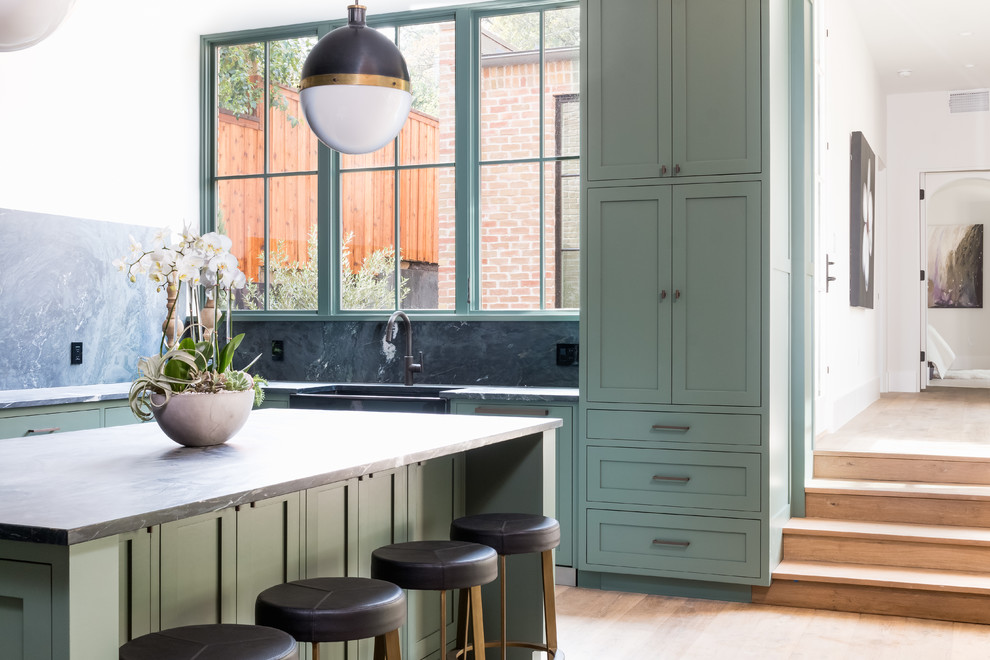
Wall cabinets are essential to any kitchen, and in an L-shaped layout with an island, they are used to create the walls of the kitchen. Wall cabinets provide storage and can be customized to fit any style or design. To maximize space, you may want to consider adding extra shelves or cabinets above the island.
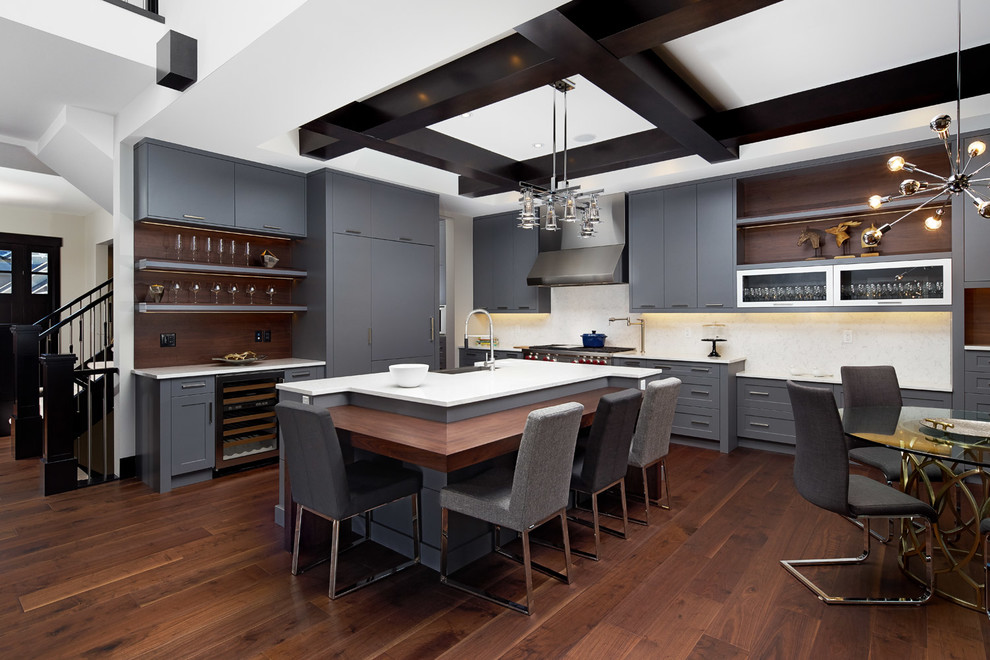
Base cabinets provide additional storage and counter space for food prep or entertaining. They can be customized to fit underneath a window, to provide more storage or additional seating. To make use of the corner space, an angular cabinet can be installed to provide extra storage and counter space.
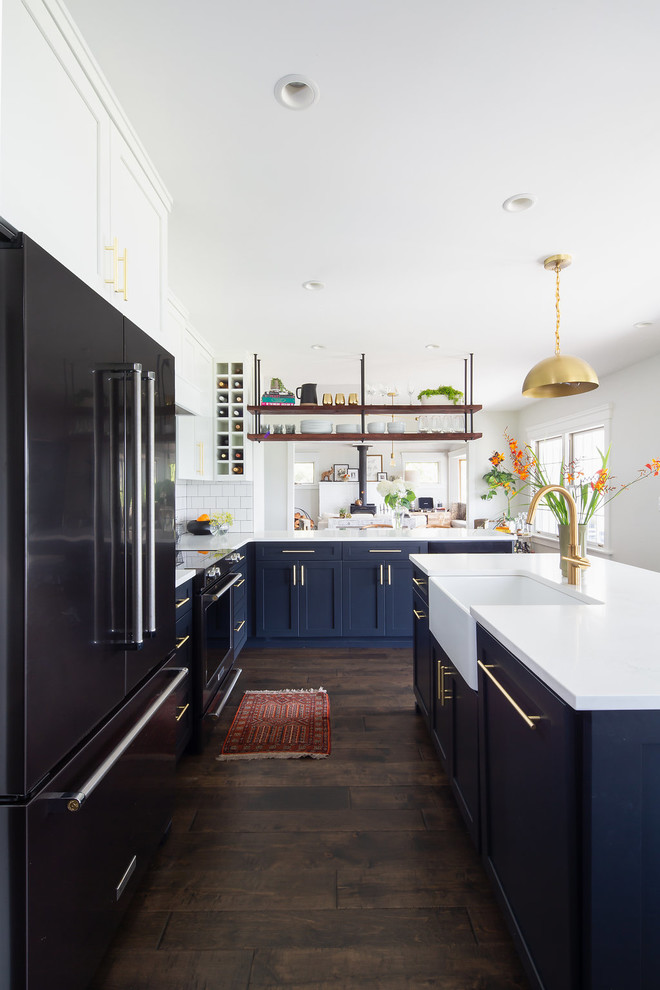
Island cabinets are an essential part of any L-shaped kitchen with an island. They provide additional counter space and storage for the island, as well as a place to hang utensils or store cookbooks. To optimize the design of this island, consider integrating drawers, shelves, and cabinets for additional storage space. Find additional kitchen island ideas by reading "Island Fever: Why Kitchens With Islands Are Taking Over".
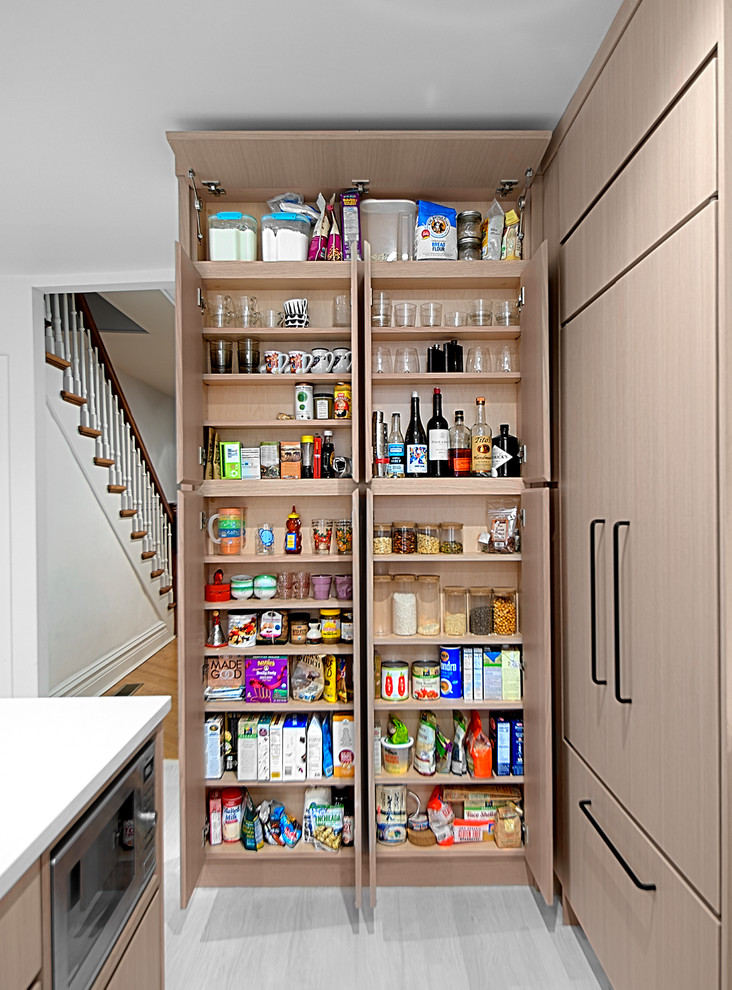
A pantry cabinet is a great addition to any kitchen, and in an L-shaped kitchen with an island, it can provide even more storage and organization. A pantry cabinet can be customized to fit any size or style of kitchen and can help keep things organized. Optimize your pantry cabinet with adjustable shelves, drawers, and cabinets.
Creating an efficient and attractive L-shaped kitchen with an island is easy when you have the right cabinetry and design. With proper planning and the right cabinetry, you can create the perfect kitchen with an island that both looks and functions great.
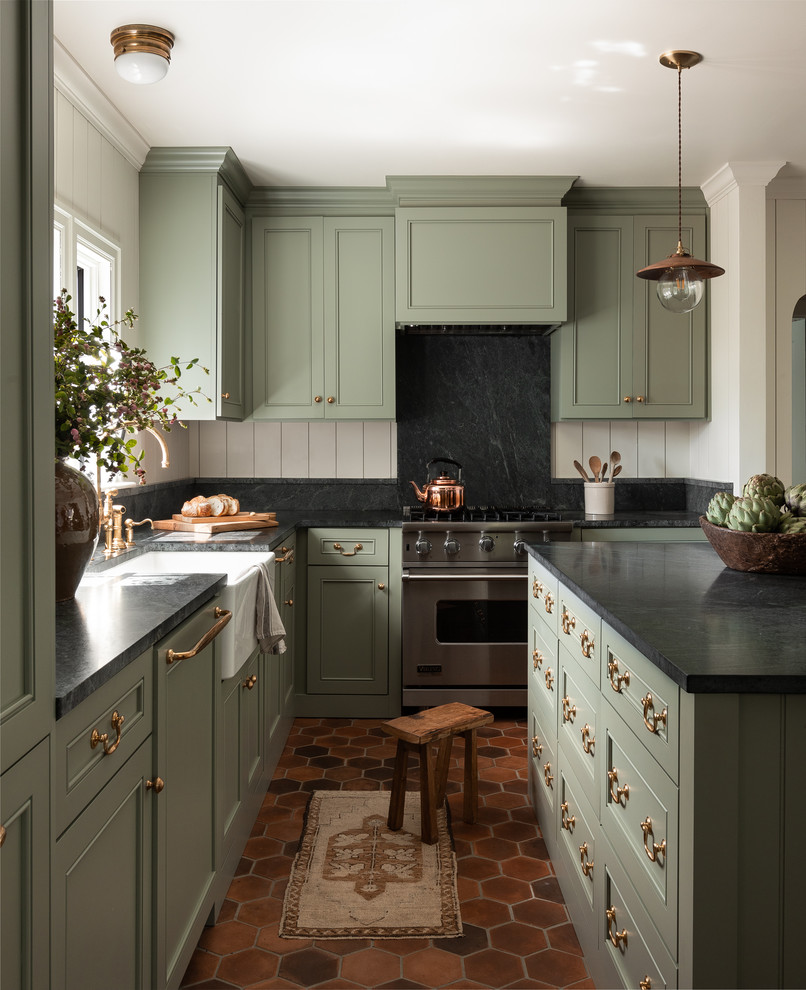
An L-shaped kitchen with an island is a great space to incorporate unique design elements. If you are looking for some ideas, here are a few to consider:
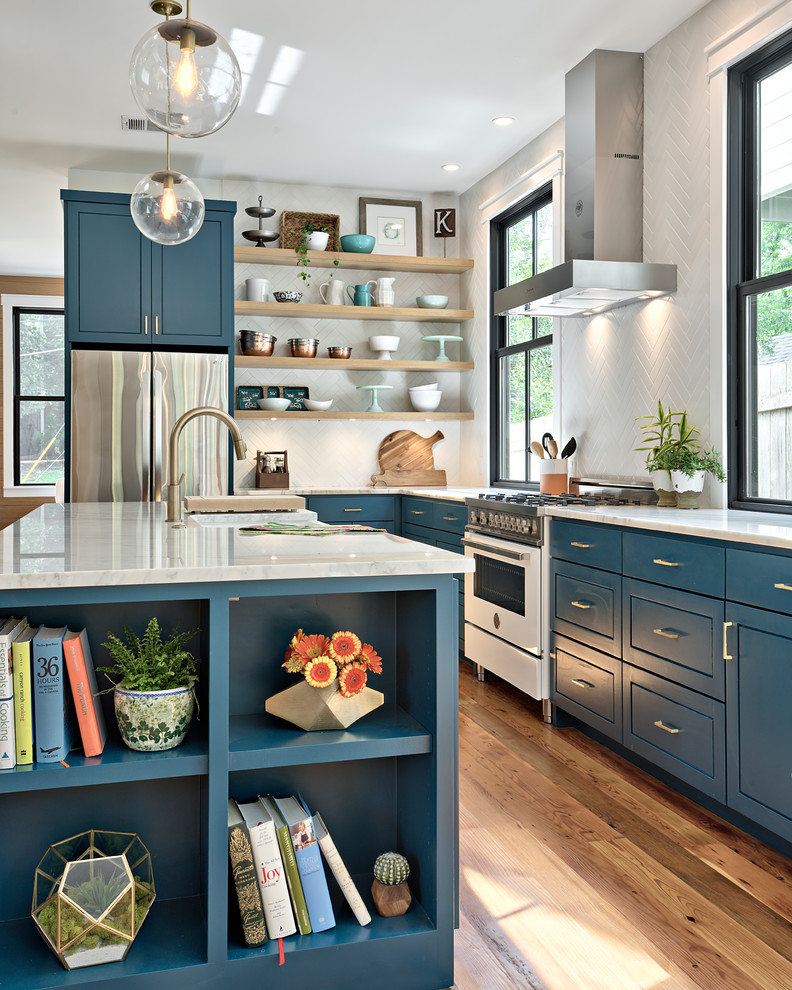
While also providing additional storage space, shelves are a great way to show off dishes and decor. Incorporating open shelving into your L-shaped kitchen with an island can create visual interest and make your kitchen look bigger.
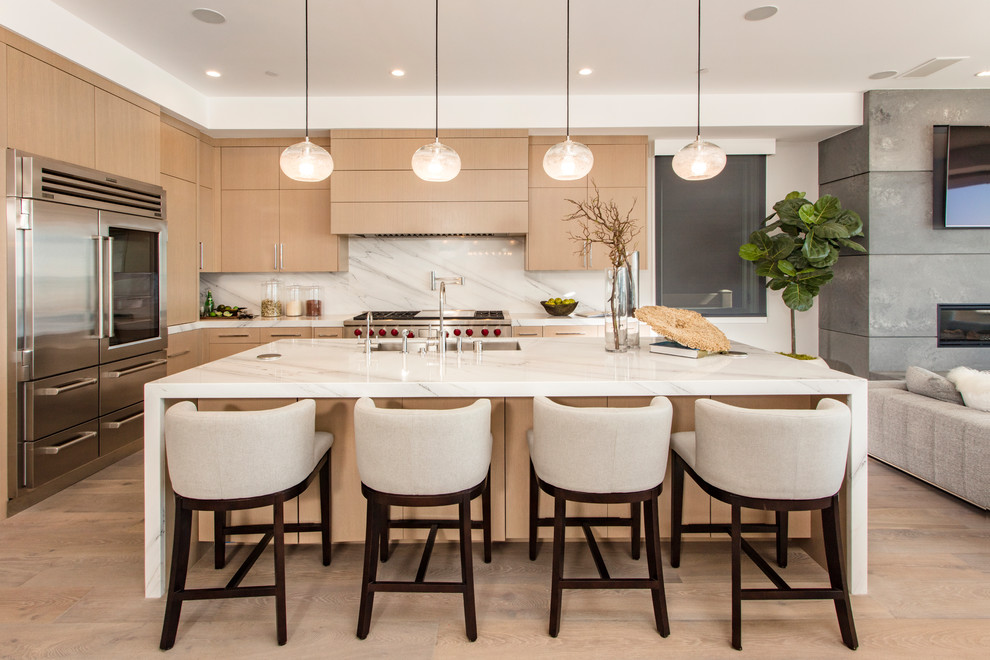
Lighting for workstations or accent pieces can be used to create an inviting atmosphere and highlight specific areas of the kitchen. Consider adding pendant lights above the island, or ambient lighting around the edges of the kitchen.
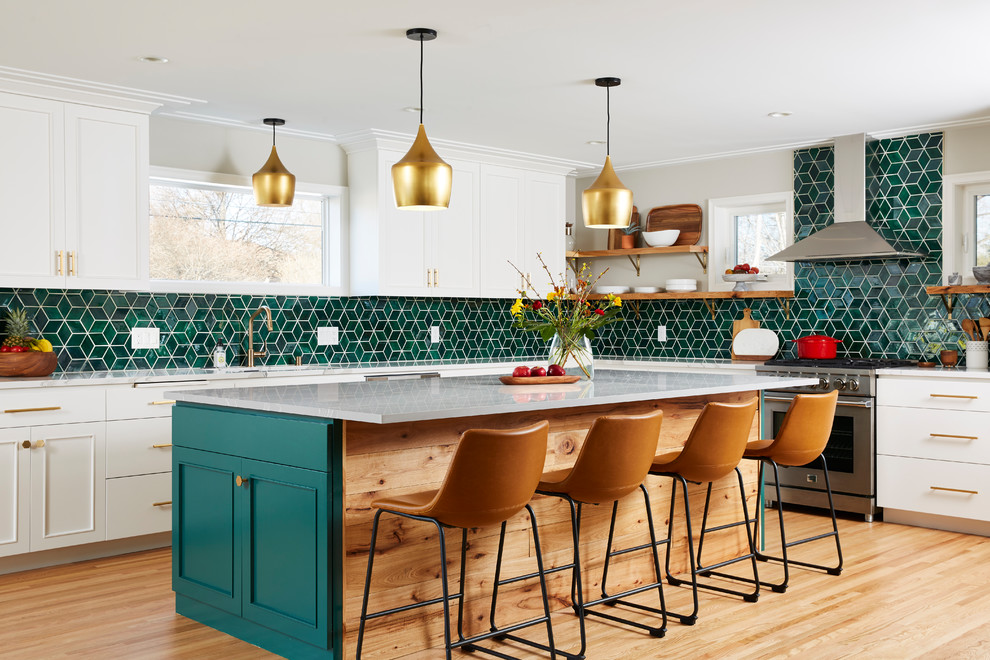
In an L-shape design, a backsplash can be used to create visual interest and add dimension. Consider choosing bold colors or patterns to draw the eye around the kitchen. The other side of the island can also be tiled to create a unique look.
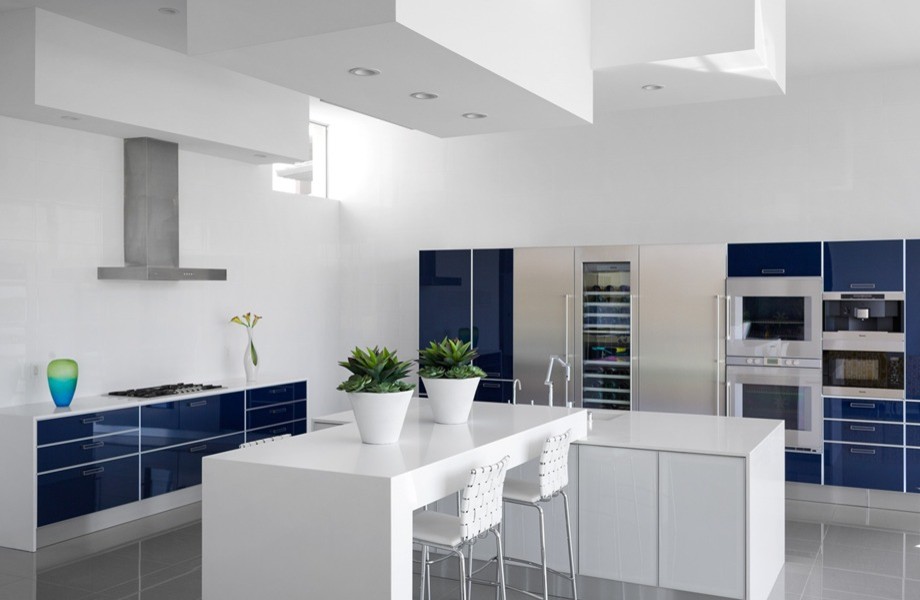
Stainless steel appliances add a sleek, modern touch to any kitchen. Incorporating stainless steel into your L-shaped kitchen with an island can create a contemporary look that will make your kitchen stand out.
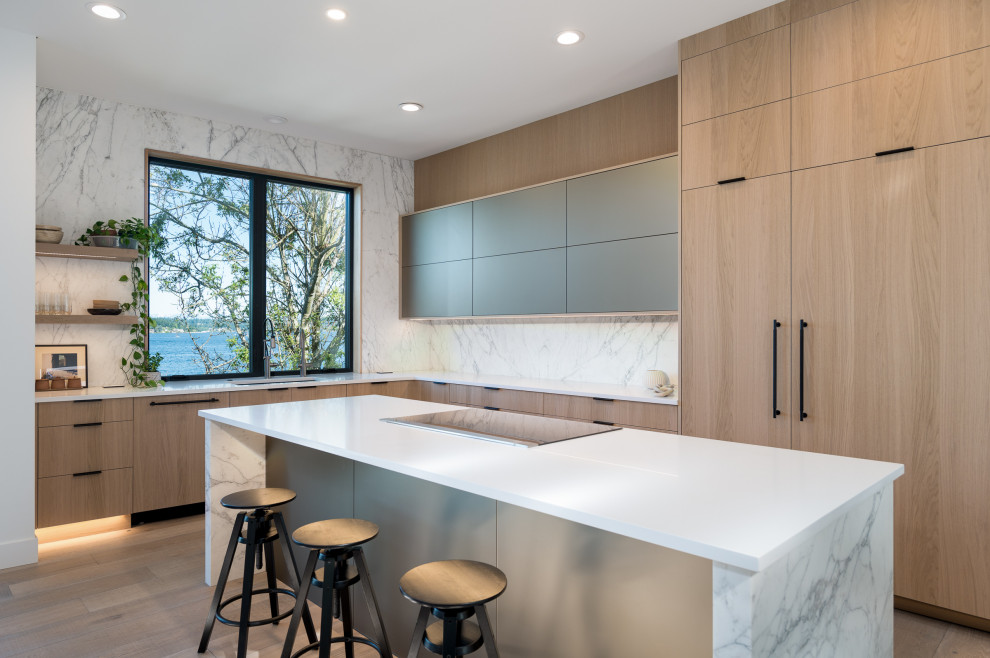
If you want to create a minimalist aesthetic, frameless kitchen cabinets can help give your kitchen a modern and streamlined look. These types of cabinets can be customized to fit the size and style of your kitchen. Find more frameless kitchen cabinet ideas by reading "Unframed Goodness: The Beauty of Frameless Kitchen Cabinets"
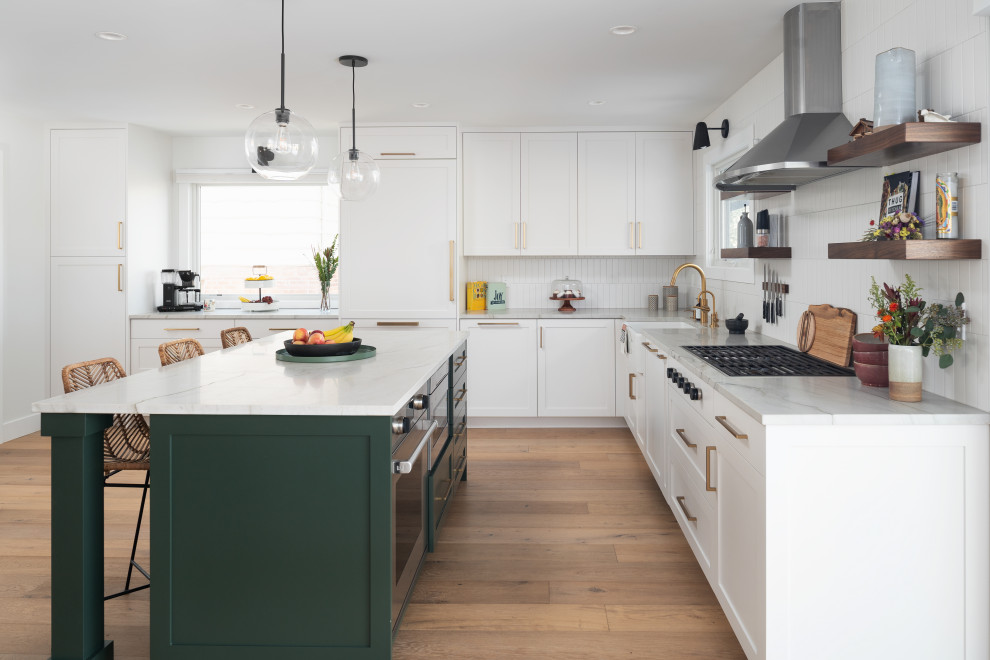
An island is a great way to make your kitchen stand out. In an L-shaped kitchen, the island can be used as the focal point. Consider adding a unique countertop material or an interesting color to help make your island stand out. You can find additional kitchen island ideas at this link: Kitchen Island Ideas You Will Fall In Love With.
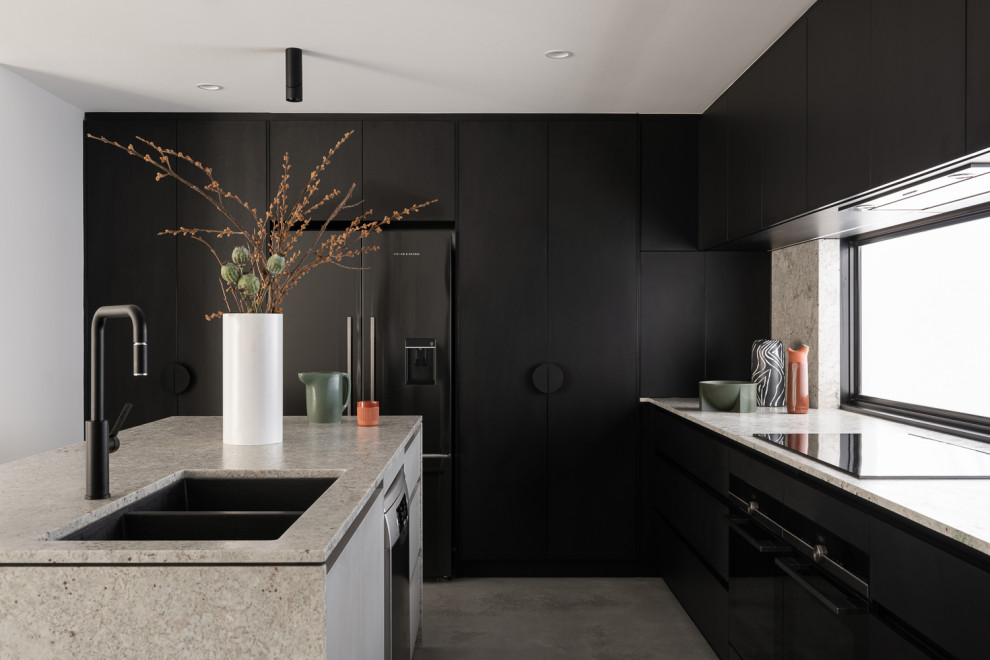
Black kitchen cabinets are a great way to add a dramatic touch to your kitchen. In an L-shaped kitchen, black cabinets can be used to create a striking contrast against the other surfaces like your kitchen island and create an impactful aesthetic. See how black cabinets can be used to create a beautiful kitchen with this article: "Black Kitchen Cabinets That Make A Statement".
By incorporating these design elements, you can create a unique and stylish kitchen with an island. It is totally up to you to customize your kitchen however you like, just be sure to think carefully about the cabinetry and design choices you make. To get more ideas for your kitchen, visit The Modernist.
If you are considering cabinets for an L-shaped kitchen with an island for your next kitchen project, here are answers to some frequently asked questions we get from customers.
Certainly, it is possible to have an island in an L-shaped kitchen. In fact, this design allows you to personalize the layout and optimize the space. If you're unsure about the island's size and how much area to dedicate to it, you can consult a professional designer to assist you in making the best choices for a practical and attractive kitchen. You can also test out our Free Kitchen Planner Tool or contact us at Mod Cabinetry to assist you in visualizing the design before finalizing it. Talk to us here!
The kitchen triangle is a popular design concept used in kitchens. It refers to the three main elements of your kitchen: sink, refrigerator, and stove. The idea behind the kitchen triangle is to make sure these elements are located in such a way that they are easy to access and use. In an L-shaped kitchen, you can incorporate the triangle by placing your sink and stove at either end of the "L" and your refrigerator in the corner.
Yes, L-shaped kitchen designs are quite practical. As they can be easily customized to fit any size or shape of a room, they allow you to easily optimize the space and make use of every corner. L-shaped kitchens also provide plenty of storage space, which makes them ideal for those who need to store a lot of items. Additionally, they are quite versatile and can be used in both contemporary and traditional kitchens.
Not at all! At Mod Cabinetry, we specialize in making custom cabinetry for any style of kitchen. We offer a wide range of styles, sizes, materials, and finishes to fit any budget. If you’re looking for cabinets specifically designed for an L-shaped kitchen with an island, we have a range of options to suit your needs. We offer Free Estimates to get you started.
This is a question that many homeowners ask themselves when they are considering a kitchen remodel. The cost of designing a new kitchen can vary depending on the size of the kitchen and the materials used. The best way to get an idea of the cost is to get an estimate for your cabinetry.
Mod Cabinetry is the leading supplier of modern and contemporary kitchen cabinets. We offer free estimates for cabinets for your L-shaped kitchen with an island, and high-quality cabinetry at an affordable price, with shipping to your home anywhere in the continental United States.
Want firm pricing and a firm layout? Our team will help you design your dream kitchen by providing expert advice on cabinet layout, storage solutions, and finishes that match your style. We can even modify or customize cabinets if you want something unique!
Discover how kitchens with islands elevate the overall look of your home and add functionality. Create a one-of-a-kind island. Learn about it here.
Do you need kitchen island ideas? Look no further! We have plenty of beautiful kitchens with islands for you to choose from.
Want a modern kitchen island? We've got the one for you! Design Your Modern Kitchen with a Stylish Island. Check this out!