Say hello to the G-shaped kitchen layout! This kitchen design is a wonder to behold and is often thought of as a luxury space for cooking up some serious gourmet meals. Whether it's for a family gathering or a special event, the G-kitchen is sure to make an impression. This article is going o take you on a culinary journey of the G-shaped kitchen, exploring its features and advantages.
What you will learn:
- Making Magic Happen
- The G-Kitchen Experience
- Design Ideas
- Customer FAQs
- The Cost of G-Shaped Kitchens
Click Play for a Quick Summary
1. Making Magic Happen: G shape Kitchen
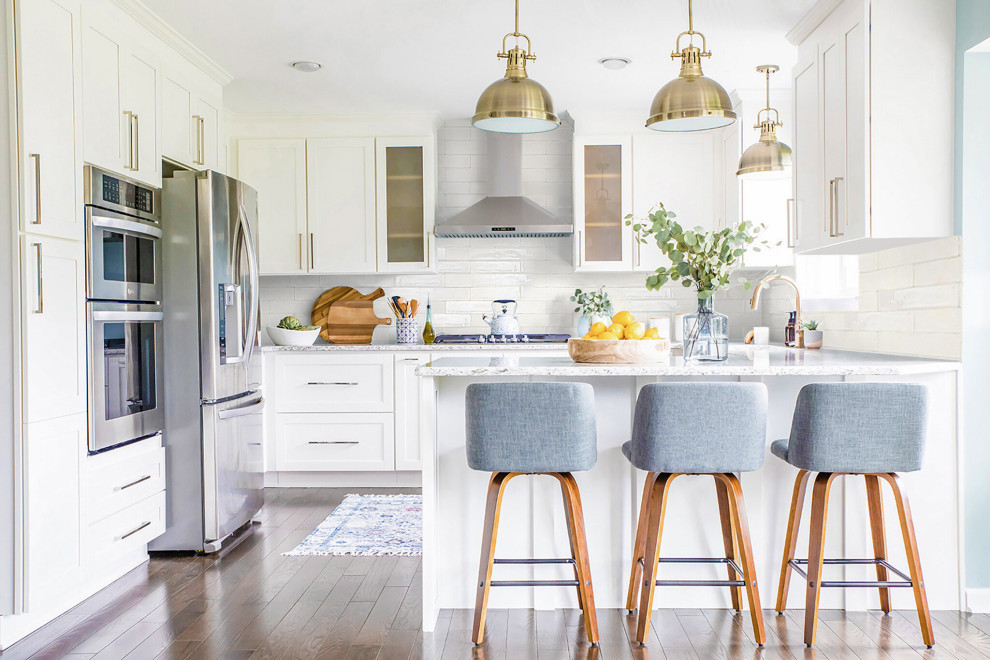
In every home, a certain space is reserved for gathering and cooking! This space needs to be well-thought-out and planned, as it can make or break your culinary experience. A magical experience, if you will. Enter the G-kitchen!
G-shaped kitchens are as unique as they come; they feature three walls of cabin and countertops, with a jutting out from the center. This design makes it easier to access multiple areas of the kitchen. In total, 4 workstations can be found, each with its own distinct purpose. This layout allows for a truly efficient workspace and makes it easier to multitask!
But how did this unique kitchen design come about? It was created by German-based architects in the late 1950s who designed it to be more efficient and user-friendly. Since then, its popularity has grown exponentially and it is now seen as a timeless classic that adds a touch of luxury to any home.
Discover more extraordinary kitchen layouts that will make cooking up a storm an enjoyable experience in, "A Kitchen Layout Master Guide For The Average Joe and Jane".
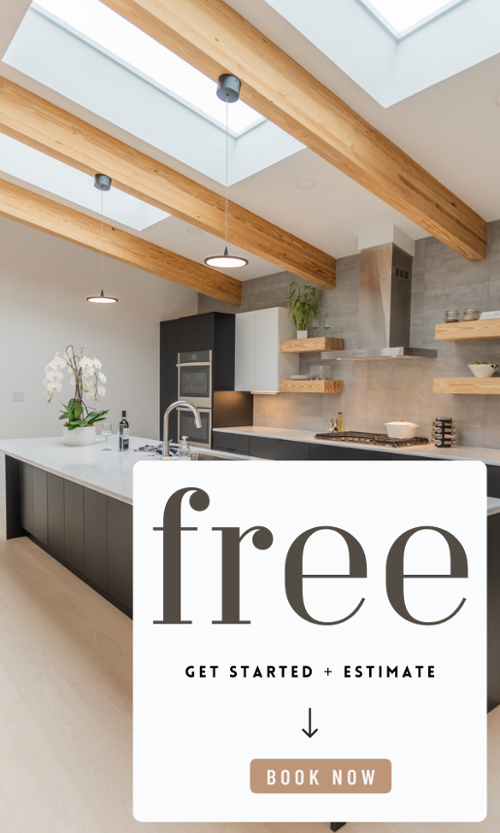

2. The G Kitchen Experience
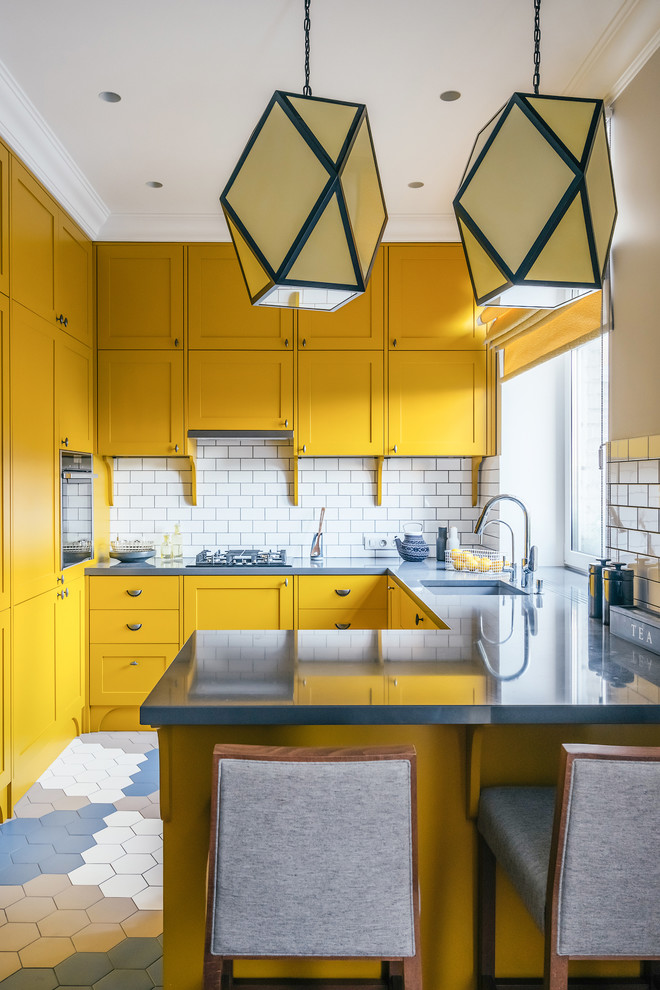
Although everyone has their own unique experience, the G-kitchen is guaranteed to leave an impression. Here are some features of G-shaped kitchens that you may want to experience in your own home:
1. Plenty of countertop space to work with
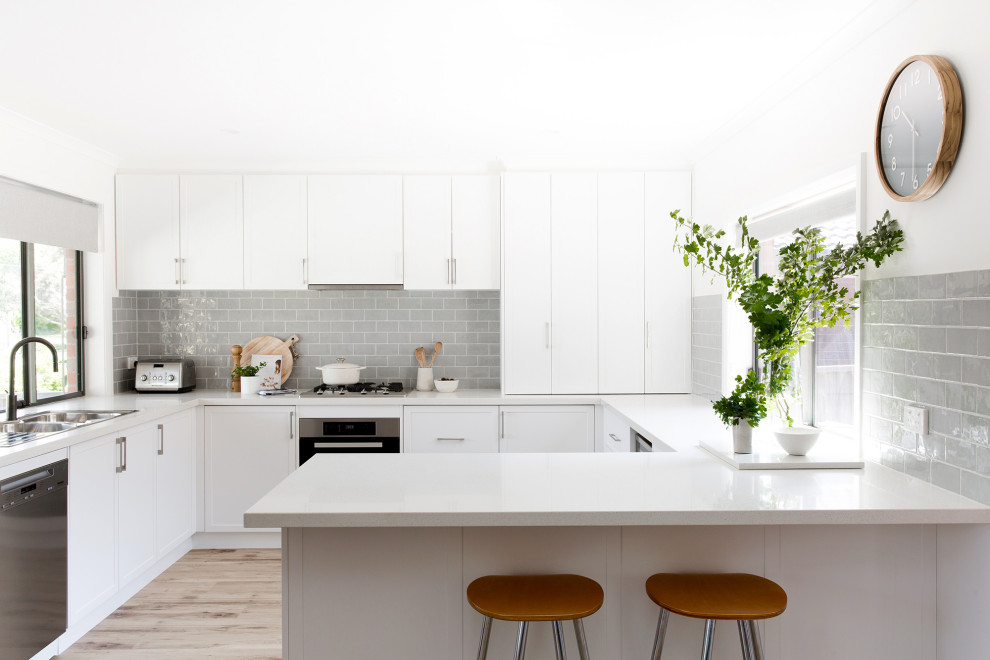
Experience a kitchen space like no other, with a G-shaped layout and almost endless countertop space. The shape gives you not one, two, or three, but four countertop areas on which you can work. How's that for a luxurious experience?
2. Abundant storage, including cabinets, shelves, and a large pantry
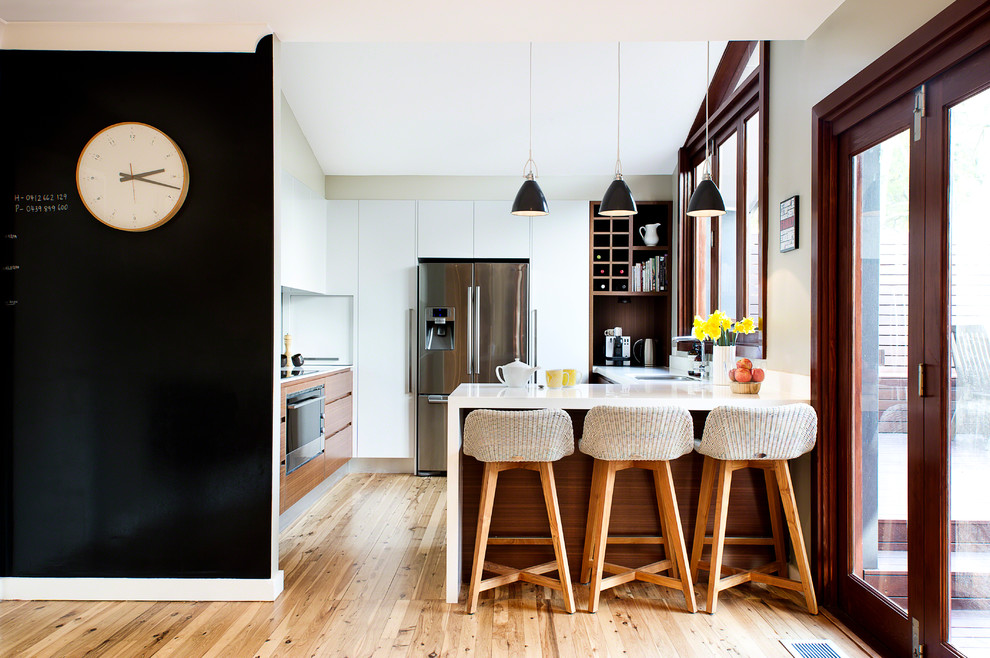
The G-shape kitchen also provides plenty of storage space, which is especially helpful when you’re trying to maximize space. Shelves, cabinets, and a large pantry come in handy for storing pots, pans, food items, spices, and more.
3. An efficient workflow layout that encourages multitasking while cooking
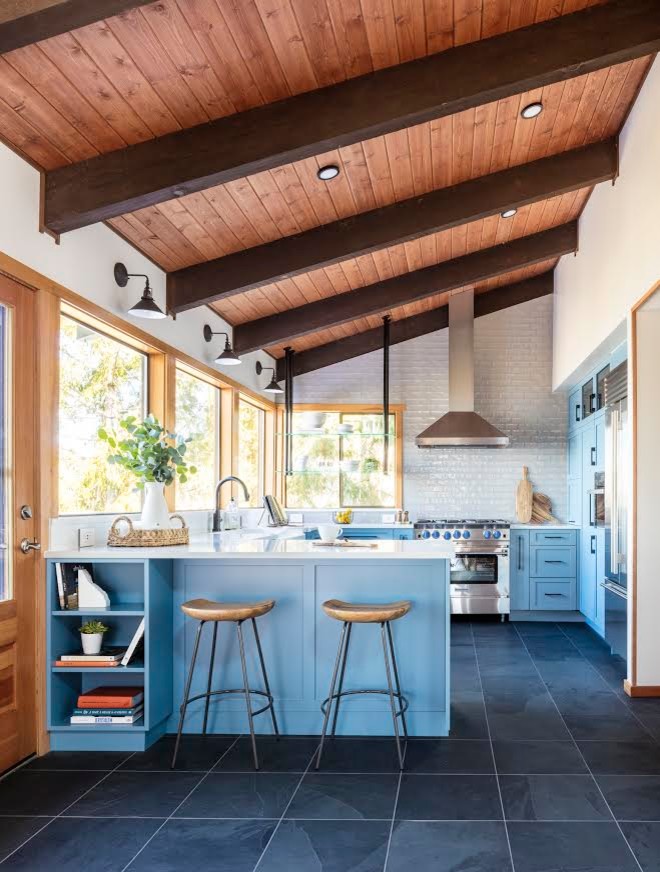
In G-shaped kitchen layouts, you can move from countertop to countertop with ease. This workflow makes it easier to multitask and make use of the space for all your culinary needs. You can even fit two cooks in the kitchen at the same time!
4. Ability to add custom appliances and accessories to personalize the space
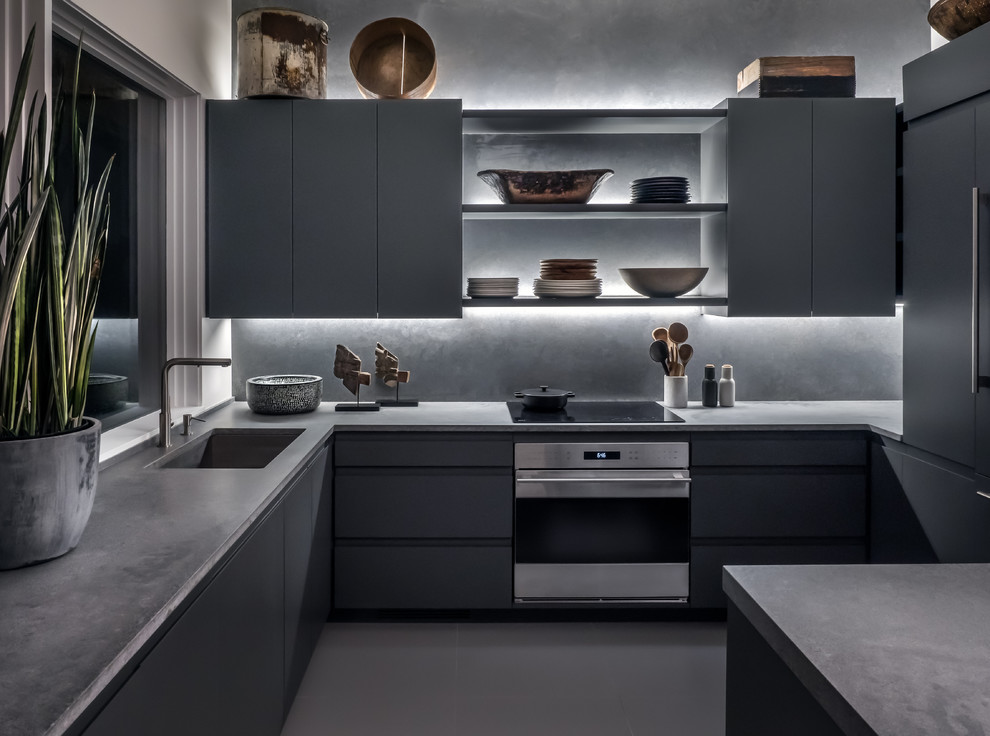
In a g-shaped kitchen design, you also can add custom appliances to your space. Whether it’s a built-in stove, an island with seating, or a wine cooler, you can make the kitchen your own and create a truly unique kitchen experience. With more wall space, you also can add art or other decorative items to make your kitchen stand out even more.
Does the idea of having four sides seem overwhelming? Choose a U-shaped or L-shaped layout instead and still get the same convenience and design. Read how a U-shaped kitchen can be a perfect fit for your space in "Create a Magical U-Shaped Kitchen That Will Have Your Guests Charmed".


3. Design Ideas
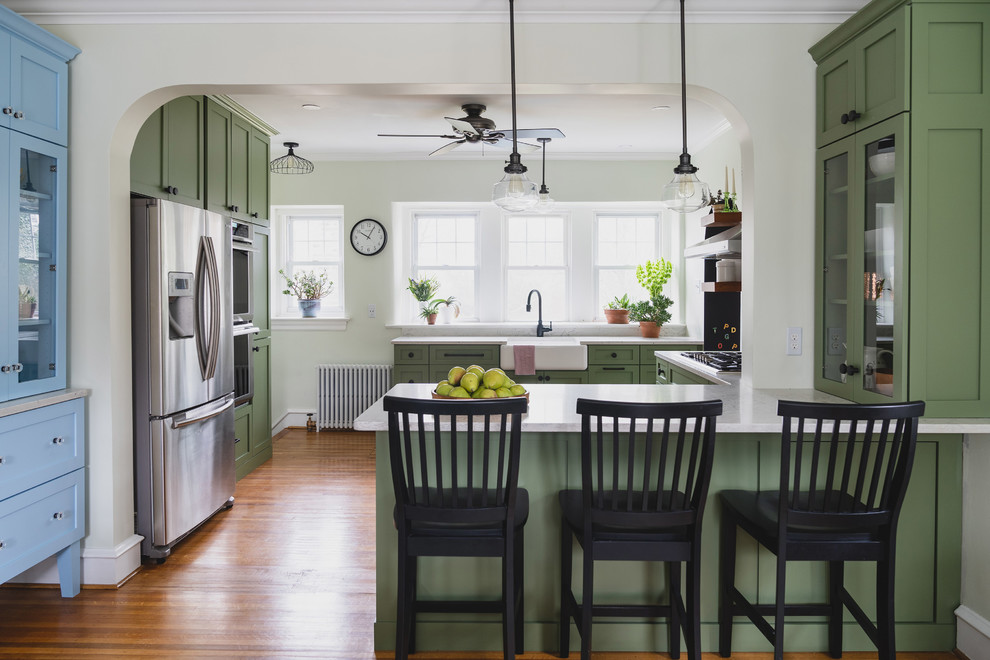
With plenty of storage, countertop space, and an efficient workflow layout, the G-shaped kitchen can be customized to your style. Let your imagination and some of our design tips go wild in these lists of ideas for creating a unique G-shaped kitchen.
1. Create a feature wall with decorative tiles or wallpaper
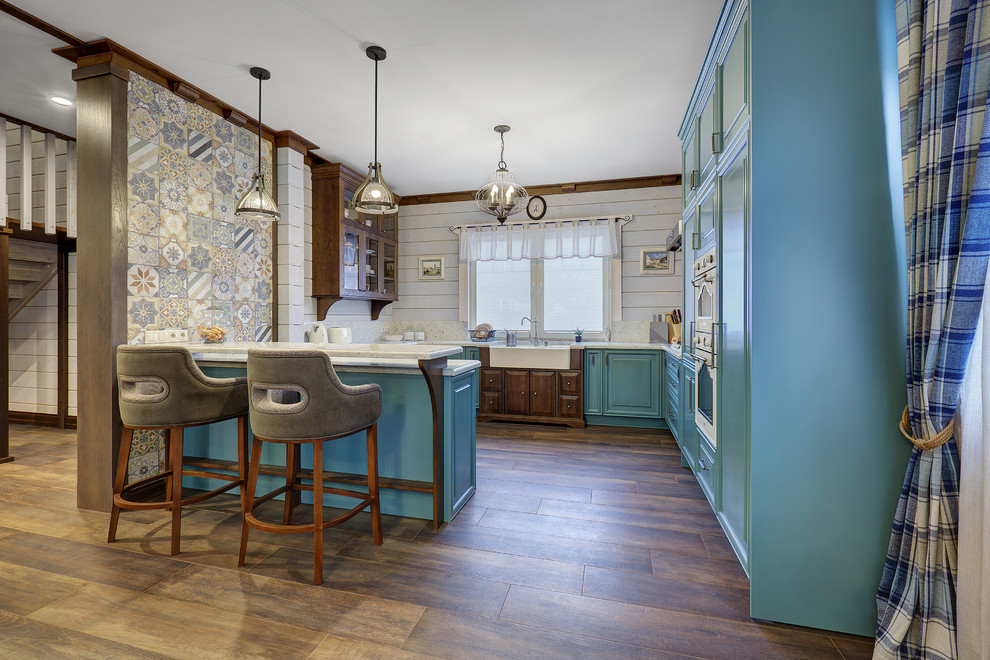
Tall cabinet units are not the only thing you can add to your G-shaped kitchen. Use a feature wall and decorative tiles or wallpaper to create an eclectic look that is all yours.
2. Hang pendant lighting to give the kitchen a soft, inviting glow
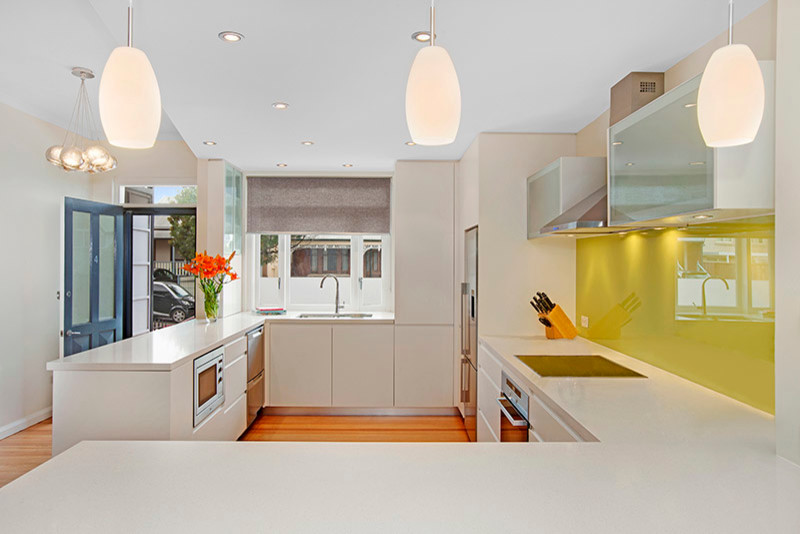
When you go to hang pendant lighting in your kitchen, make sure to consider the type of lighting and the distance it should be hung. This will ensure you get the best light for your G-shaped kitchen.
3. Incorporate plants to bring in extra color and texture
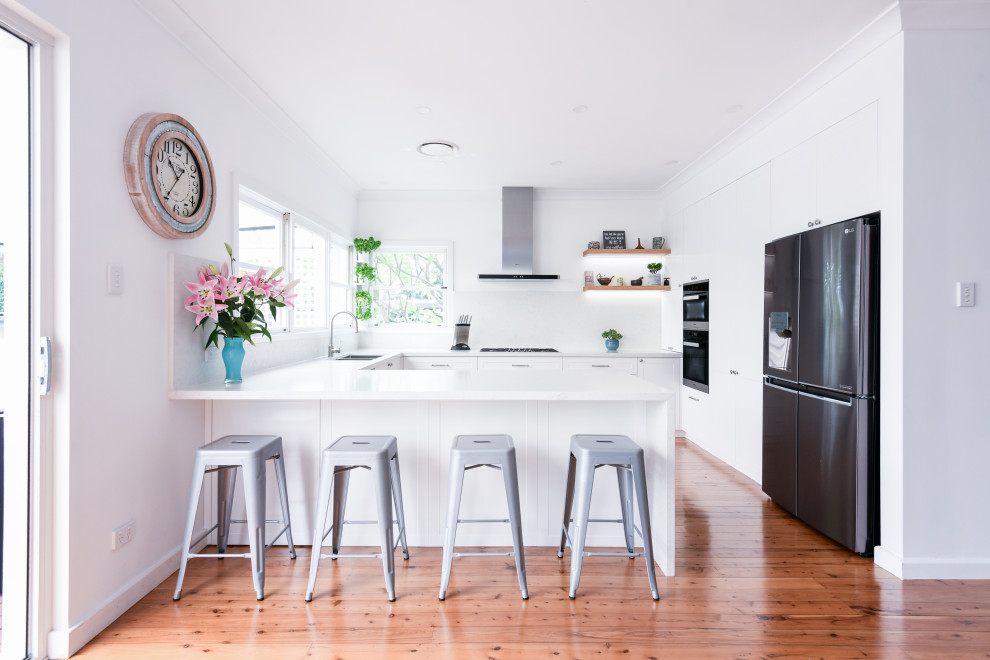
The G-shaped kitchen space also gives you the perfect opportunity to add plants. Place a few potted plants on countertops or hang some hanging planters from the ceiling for a touch of greenery.
4. Add a bar countertop to extend your counter space
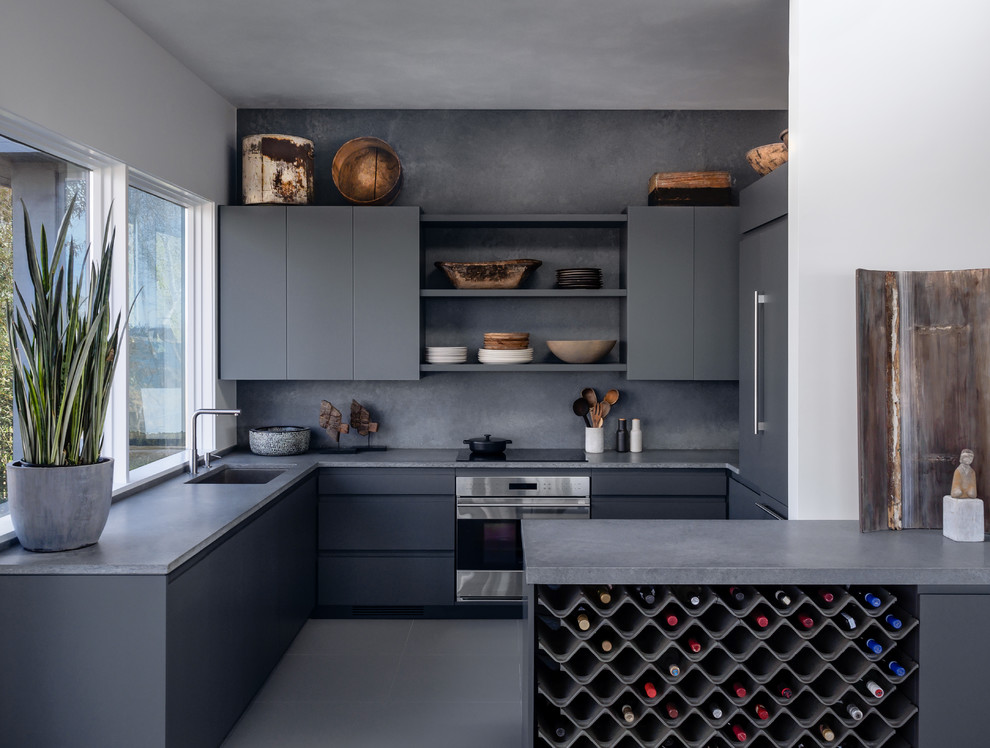
A breakfast bar or bar countertop gives your G-shaped kitchen extra counter space and can also be used as a place for guests to sit. With the additional seating, it’s sure to be a hit with your family and friends.
5. Install an island in the middle to provide additional storage and a work surface
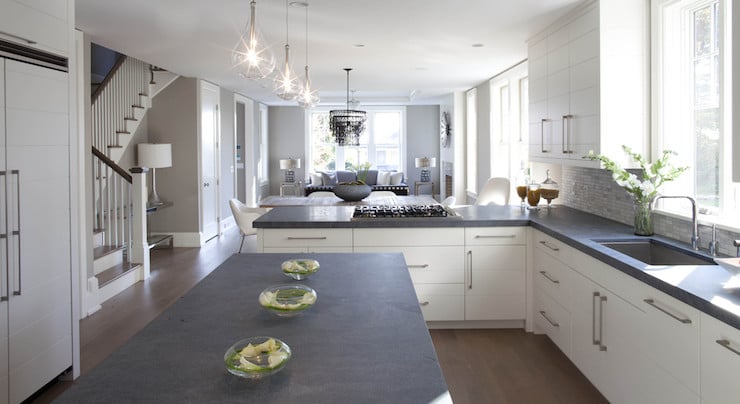
If you're thinking that a G-shaped kitchen is too small for an island, think again. With the right design, you can fit an island into the space and use it as additional storage and a work surface. Plus, it’ll create a more cohesive look. Aching for more kitchen island ideas? Check out this article for some great tips: "Kitchen Island Ideas You Will Fall In Love With".
6. Purchase coordinating appliances like dishwashers, sinks, and ovens
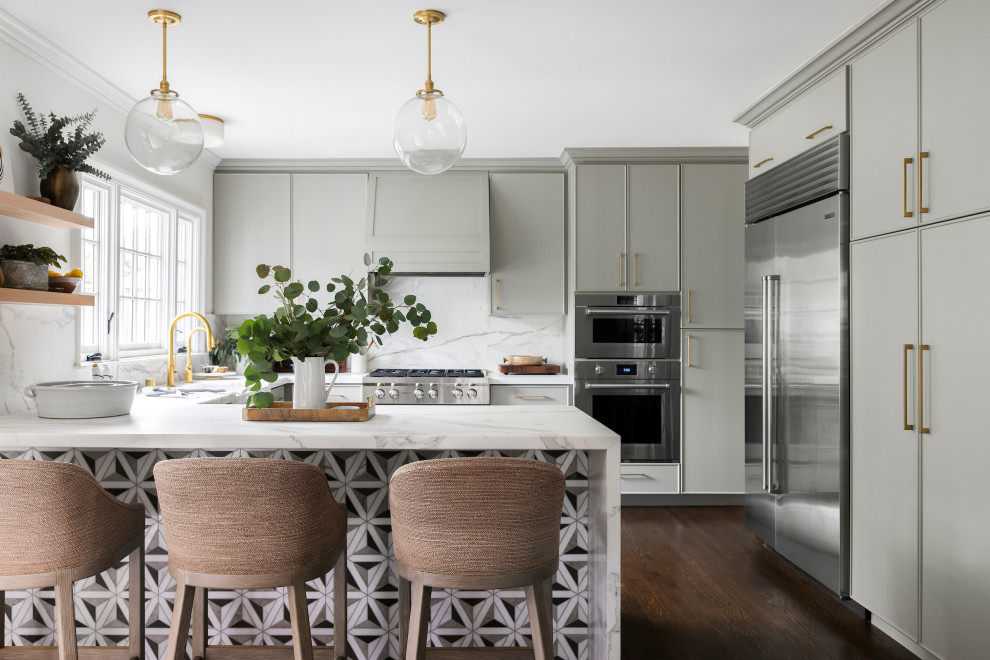
A decent kitchen design calls for all of the appliances to match. Coordinating appliances will give your G-shaped kitchen a more harmonious look and feel.
7. Add rich hardwood countertops or cabinetry to give the kitchen a sophisticated vibe.
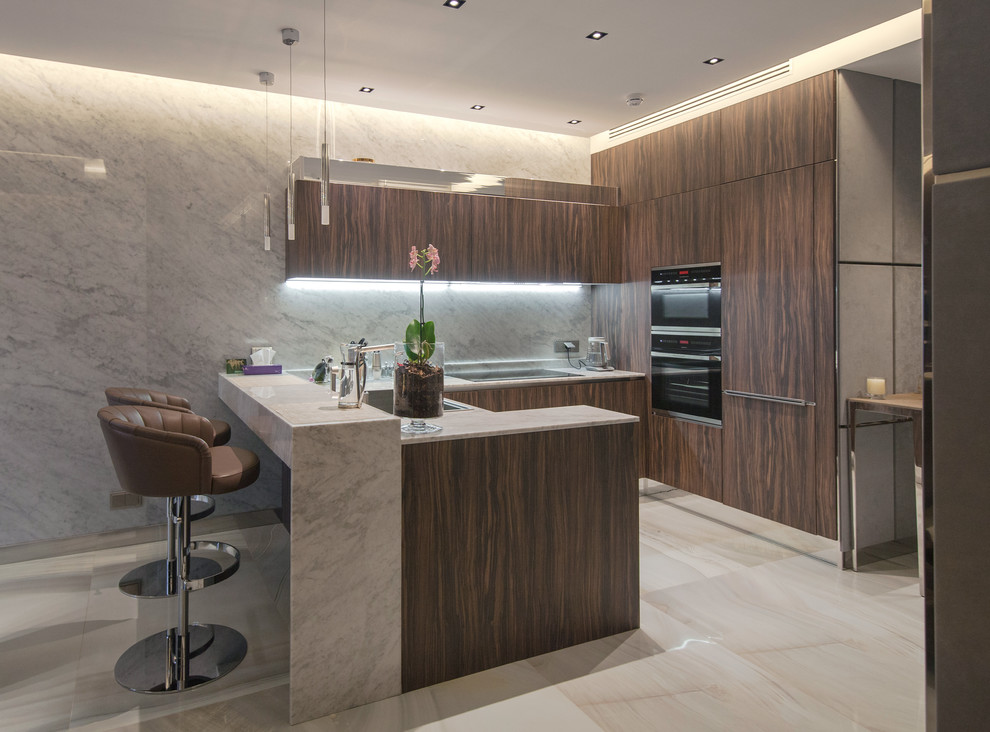
Countertop configuration is also important when it comes to G-shaped kitchen design. Install quality hardwood countertops and cabinets for a more sophisticated vibe. Get to see how wood in kitchens can look so good by checking out this article: "The Complete Guide to Natural Wood Kitchen Cabinets".
8. Play around with kitchen backsplash designs that will make your G-shaped kitchen stand out
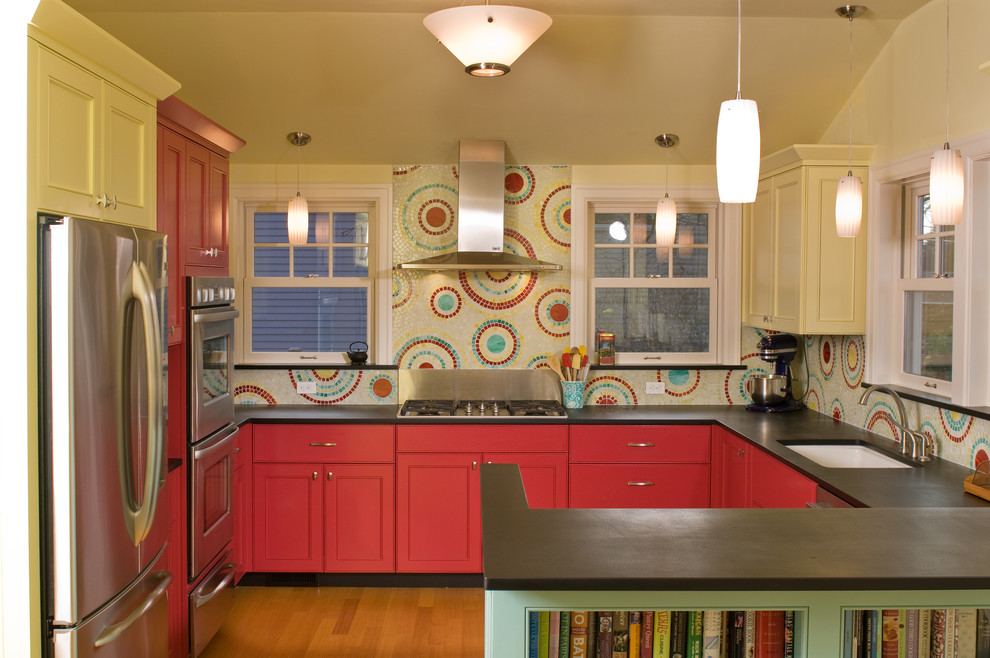
Adding a backsplash to your G-shaped kitchen will give it a unique look that’s sure to stand out. Light tile backsplash designs are especially popular and can create a subtle contrast with the cabinets. On the other hand, if you want to make a bold statement, choose an eye-catching mosaic pattern.
9. Hang floating shelves for displaying artwork or cookbooks
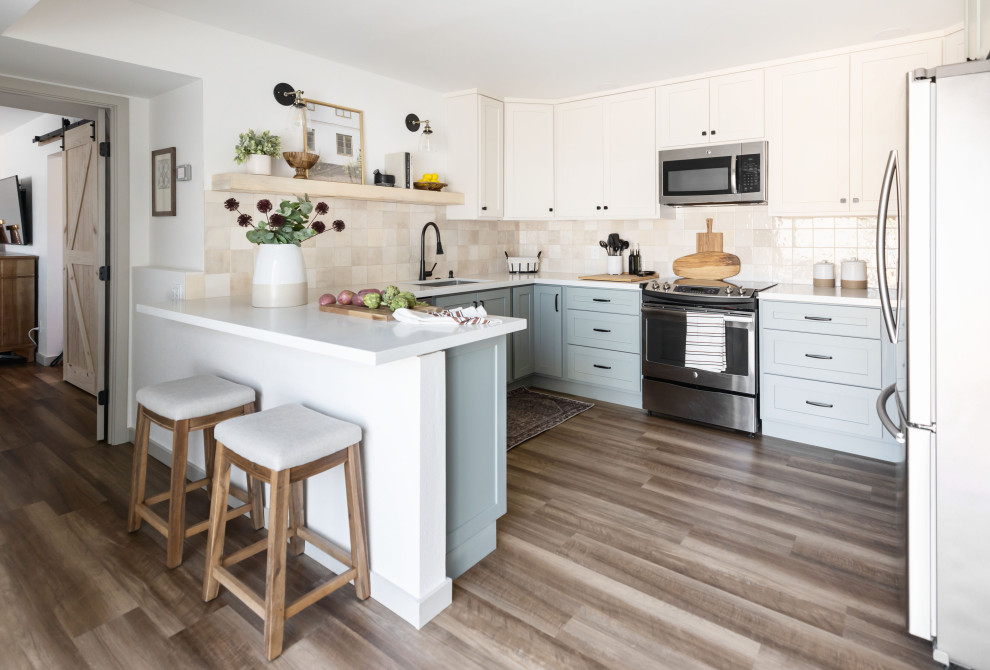
The G-shaped kitchen has additional storage options beyond cabinets. By adding floating shelves above the countertop, you can create extra space to display artwork or cookbooks while also giving the kitchen a more spacious and open feel.
10. Incorporate bright colors and patterns with accessories such as placemats or wall hangings
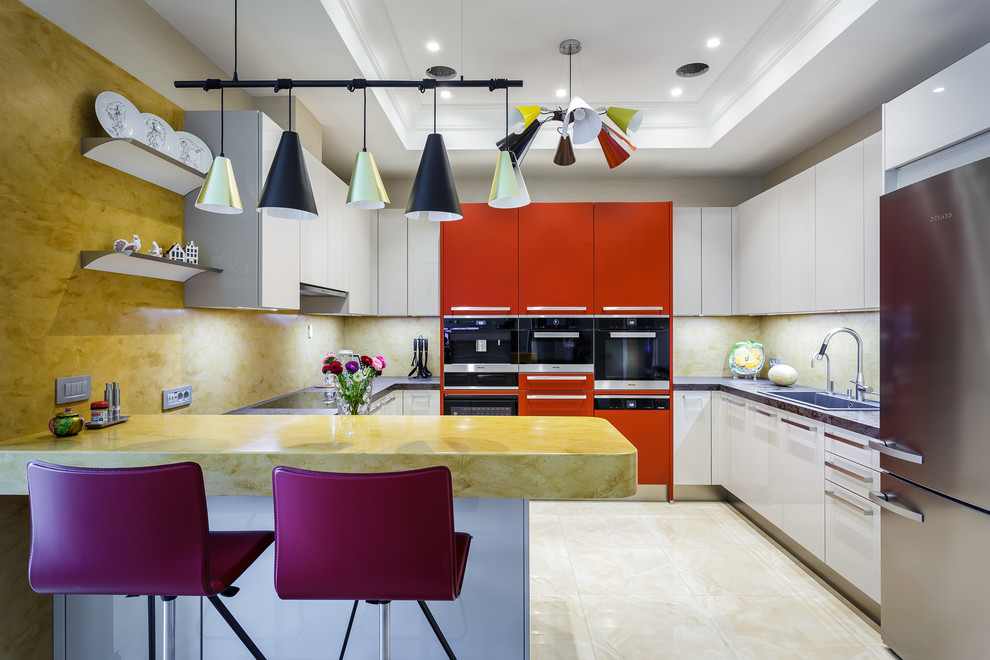
To add a fun and lively atmosphere to the G-shaped kitchen, consider incorporating colorful decorations. Colored cabinets or chair covers, for example, can make a big impact in the kitchen. You can also choose bright and fun patterns for wallpapers or fabrics to liven up the space. Another fun kitchen idea is going eclectic with a bold color scheme and interesting patterns. See eclectic kitchen ideas here: "Eclectic Kitchens - Designs for the Nonconformist Homeowner".
With all these ideas, you can create a G-shaped kitchen that is both functional and luxurious. How's that for a luxurious experience? So, go ahead and get creative with your G-shaped kitchen design!


4. Customer FAQs
If you are considering cabinets for your G-shaped kitchen and have a design for your next kitchen project, here are answers to some frequently asked questions we get from customers.
1. What type of cabinets should I use in a G-shaped kitchen?
Depending on the style you’d like, you can choose from traditional face-framed cabinets or more contemporary frameless ones. Both feature plenty of storage options to accommodate all the items in your kitchen.
2. How can I make the most of my G-shaped kitchen layout?
Maximizing the space in a G-shaped kitchen is easy. Choose cabinets and fixtures that will provide plenty of storage without impeding movement around the kitchen. Additionally, opt for an island to provide extra countertop space. To easily explore additional kitchen layout options, you can click on this link: "Ditch the Drab and Go Fab with Online Kitchen Cabinets and Layouts".
5. Pricing. The Cost For Your G-shaped Kitchen
This is a question that many homeowners ask themselves when they are considering a kitchen remodel. The cost of designing a new kitchen can vary depending on the size of the kitchen and the materials used. The best way to get an idea of the cost is to get an estimate for your cabinetry.
Mod Cabinetry is the leading supplier of modern and contemporary kitchen cabinets. We offer free estimates for your G-shaped Kitchen and high-quality cabinetry at an affordable price, with shipping to your home anywhere in the continental United States.
Want firm pricing and a firm layout? Our team will help you design your dream kitchen by providing expert advice on cabinet layout, storage solutions, and finishes that match your style. We can even modify or customize cabinets if you want something unique!
Get Started with Mod Cabinetry Today!


DMCA Disclaimer