Gray Kitchen Cabinets: The New Style
Want your kitchen to look amazing? Gray kitchen cabinets are the perfect way to do it. Meet the new-age gray kitchen cabinet styles that work.
10 Spacious Modern Kitchen Design Ideas to transform your kitchen and make your home look slick, stylish, and cool.
When many people think of modern kitchen designs, they’re probably picturing something sleek, stark, and devoid of personality. True modern kitchen design dates back to the Second World War, however, and encompasses many different elements and styles. And while many designs have become updated over the years to show off more contemporary values, today’s modern design still has those timeless roots. Moreover, many of today’s modern kitchens offer a functionality that is part and parcel of the design itself. From touches of luxury to designs that will truly never go out of style, these 10 kitchen design pics & ideas will inspire you to create something great in your own home.
FRAMED GALLEY KITCHEN
Many mid-century modern homes featured galley kitchens for space. Today’s open floor plan helps to open up the galley and make it more spacious.
In this modern house kitchen, the contrast of the wood against the rest of the décor helps to frame the kitchen and make it stand out from the rest of the room. This includes using appliance panels on the refrigerator, as well as matching paneling under the waterfall counter on the island. The long island helps to create a sense of separate space from the rest of the room, but without walls, the conversations and contact can continue without pause.
Meanwhile, the light-colored cabinets help keep this small kitchen bright, which in turn helps it appear to be larger than it actually is. Small elements help keep things functional, such as a pot filler at the stove, filtered water on the refrigerator door, and a generous amount of island seating. Blending in with the backsplash, set back cabinets above the stove help add extra storage. This is just the start of what this kitchen has to offer. A floor space of any size can accommodate this design. Open concept modern kitchen design has more to offer than just style. If you have the similar layout in your home, see The Complete Guide to Designing a Modern Kitchen to get started on your own framed galley kitchen transformation.
UPDATED NEUTRALS
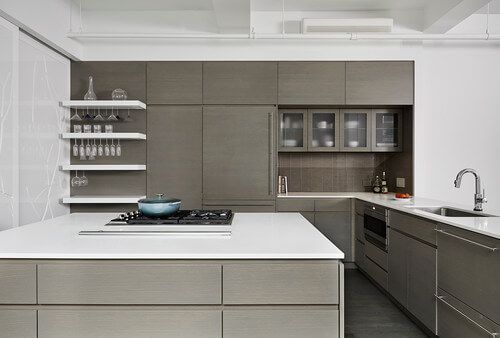
Gray is the new go-to neutral color for many homeowners, as it works so well with both warm and cool tones. In this case, the gray is paired with white to create a very light, open, and monochromatic room. White shelving adds additional function while matching the counters, while the flooring and backsplash blend seamlessly with the cabinets to create the illusion of a large space.
The use of the frosted glass inserts in the upper cabinets above the beverage station, along with the texture on the backsplash tile help to give this kitchen some depth, while breaking up the single color. By painting and blending in the pipes and ducts above the kitchen, there is no need for a soffit, which could lower the ceilings and make the space feel dated. Instead, the kitchen gets a slightly industrial feel, which helps give it some character. Gray is a color that can be very versatile in a kitchen, and if you’re looking for inspiration, see our roundup of the best kitchens with gray cabinet on "Gray Kitchen Cabinets: The New Style" in The Modernist.
RUSTIC MODERN
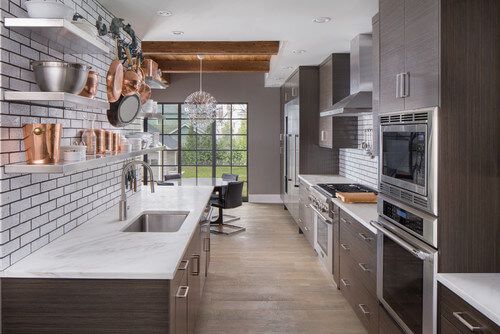
Rustic modern kitchen design is rapidly becoming one of the hottest styles for homeowners who like the sleek function of modern kitchens, but want something with more texture and personality as well. This kitchen effortlessly blends both with sleek, slab cabinets paired with handmade ceramic backsplash tiles, exposed shelving, ceiling beams, and Carrara marble countertops.
By allowing the kitchen to stretch lengthwise down the room on one side, you don’t have to sacrifice function or storage to add be able to add a breakfast or dining room table and chandelier beneath the ceiling beams. Now two or more people can use the space simultaneously without getting in one another’s way – even though the room is fairly narrow. This use of the galley style makes a lot of sense for busy families that like to congregate in the kitchen area.
While we have you, are you interested in learning more about how Mod Cabinetry can help you create a beautiful modern kitchen with one of these modern looks? Check out The Complete Guide to Designing a Modern Kitchen for more nice kitchen design ideas and inspiration.
CHEF’S DREAM KITCHEN
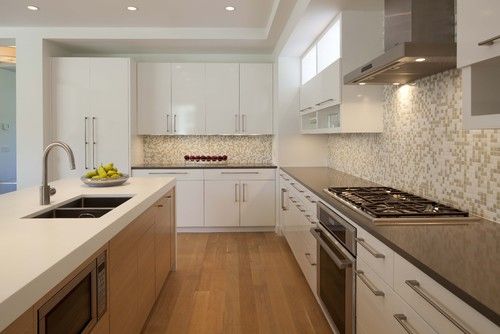
Serious cooks need serious space to achieve their goals. This kitchen pairs the sink and stove directly across from one another, and provides generous landing areas on either side of both so you’ll have no trouble chopping, washing, and sautéing even when pressed for time. To keep the streamlined look of the space, appliance panels conceal the refrigerator just off the other end of the island, while the microwave sits just below the counter on the island, making it accessible to everyone who uses the space.
To help create the illusion of a wider room, the cabinet and counter colors between the perimeter and the island contrast each other. This creates an optical illusion where the floor and island blend together, and the island counter appears to float above the floor on its own. The effect is of a larger area than actually exists. A 7 x 7 kitchen layout or even an 7 x 8 kitchen design is on the smaller side, but this doesn’t mean it can’t be a stylish and functional space.
Learn more on how to achieve this modern kitchen look by reading The Complete Guide to Designing a Modern Kitchen.
SPACIOUS KITCHEN DESIGN
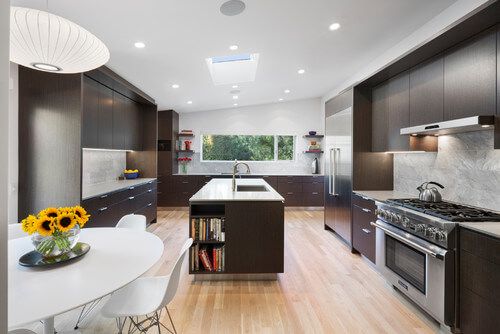
It’s tempting to want to put your kitchen into one small area, but when you have the space, sometimes spreading out and taking up as much as possible is the better way to go. This kitchen keeps the working triangle close by placing the sink on the island across from the stove and refrigerator. Additional cabinetry, counter space, and shelving around the room maximizes the room’s storage, and creates a cohesive look for the entire room at the same time.
This type of set up allows you to include a lot of additional uses in your own space Beverage stations, prep sinks, desk areas, and butler’s pantries can all be found in a large space like this, making the most of a single area and letting families spread out, yet stay close while still doing their own things. The amount of space also allows for oversized appliances – perfect for large families or those who entertain a lot. There are plenty of big kitchen design ideas available online. If you ’re looking for a more compact kitchen, or want to add some modern flair to an existing one, check out our guide on "Top 12 Modern Small Kitchen Ideas" in The Modernist.
AN ISLAND FOCAL POINT
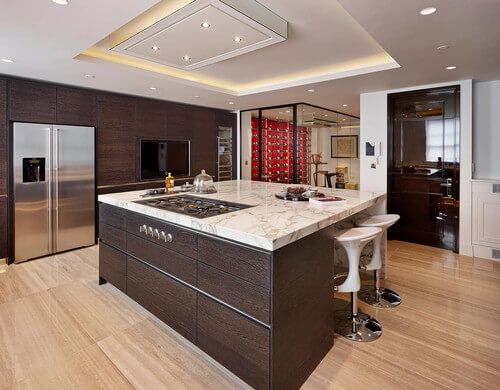
A modern designer kitchen is about function and style. Add a focal point to your large kitchen by creating a large, eat-in modern kitchen island. This oversized island features a cooktop directly across from the refrigerator and stove for easy access. The heavy slab waterfall counter contrasts the cross-cut travertine flooring and helps to lighten up the kitchen, while the tray ceiling above the island further focuses the eye and helps to draw more notice to the area. Now the island is not only the center of the room, but the center of your attention as well.
An extra thick counter on the island helps to add to the substantial appearance and adds weight to a room that has a lot of glass and sleek surfaces to contrast with. This in turn anchors the room and keeps it from appearing too sleek or slick for a family to use on a regular basis. The generous cut out in the island makes for a comfortable seating place as well, increasing the use of the space. Many kitchen design images in this article show how to best incorporate interesting focal points in various areas throughout the kitchen.
COUNTRY MODERN KITCHEN
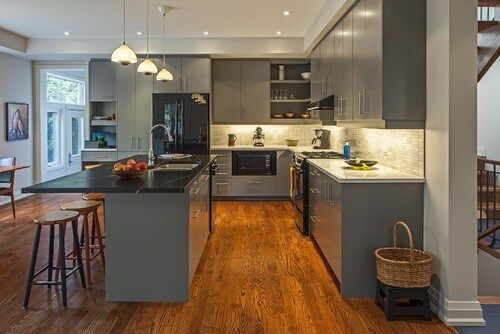
What happens when you want to add some contemporary kitchen decor to your otherwise Country style home? You get a kitchen that is functional, charming, and the perfect blend between the two styles. These contemporary cabinets are painted a smoky gray to contrast the warm-colored floors, while two different countertops help to add some dimension to the space. The use of the soapstone on the island helps to make a bridge between the sleeker cabinet perimeter and the more Country-style of the rest of the space.
Lots of open shelving adds dimension to the space, while a stacked subway mosaic backsplash continues to make a bridge tween the two styles. Black appliances help prevent the kitchen from becoming too monochromatic, while still matching the color of the island counter for a cohesive look. Such a contemporary kitchen inspiration! We love how clean and sleek the lines are, while still feeling warm and inviting. Such amazing modern kitchen designs! What's your favorite part?
WARM MODERN KITCHEN
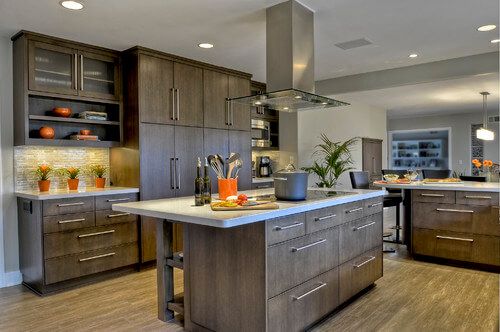
A common complaint of those who like the idea of modern design, but often find it off putting in practice, is that the rooms tend to feel cold or sterile in style. This warm twist on a modern design feels welcoming, while still remaining sleek, functional, and contemporary at the same time. The key is in the dark wood cabinets, which have a warm finish that lets the grain of the wood show through, rather than keeping things flat. The slab style doors don’t look quite as plain with this finish, which warms up the whole space.
A textured backsplash competes with a sleek quartz countertop to help keep things in balance as well. The warm wood flooring also helps to keep this kitchen from feeling impersonal or sterile in design. Lots of modern touches still show through, however, like the contemporary hood above the island, and the oversized pulls on the slab style doors and drawers.
ADDING DEPTH AND INTEREST
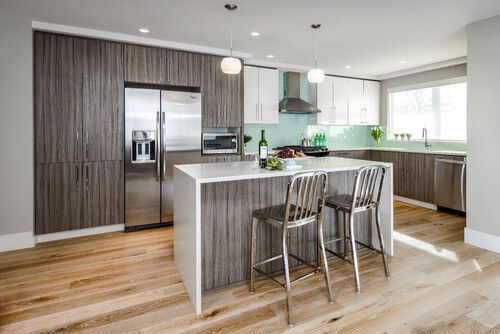
Another common complaint amongst those that like the idea of modern kitchens, but not the execution, is that surfaces tend to be too flat or monochromatic. House kitchen models tend to be very one-dimensional in this way, with little to no variation in color or texture. This doesn’t have to be the case, however. This modern kitchen makes great use of various colors, textures, and materials in one space. The wide open room uses a combination of eucalyptus and Thermofoil cabinets for a lot of depth and contrast. The wide oak floors help keep the space from getting too dark, while the panel beneath the waterfall-style island counter mirrors the wall of cabinets beyond, keeping the design cohesive. Meanwhile, the waterfall counter matches the white cabinets on the far side of the room, balancing the two areas. The stainless steel appliances add a touch of modernity, while the glass backsplash adds a solid splash of color, while amplifying the amount of light in the space to make the room appear both bigger and brighter than it actually is. Even a 7 by 8 kitchen design can have a lot of depth and interest if done well!
WIDE OPEN SPACE
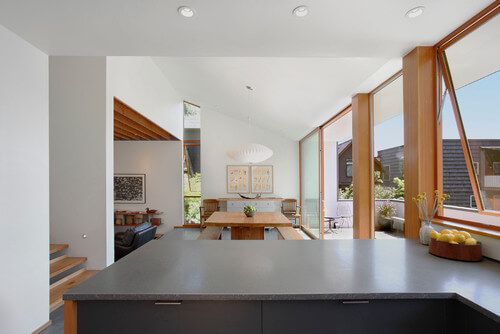
If you have a small kitchen, and are looking to create a modern design there, this sleek space shows how easily it can be done. Dark gray cabinets on the lower section of the kitchen along with lighter gray flooring pair perfectly with the gray Ceaserstone countertop to create an illusion of a wider room. The fir cabinets and shelves on the upper section lighten the room and prevent it from getting too dark, while the oversized window creates the illusion of wide open space. To make the room more functional, the stove and oven have been split up to accommodate more storage space beneath the stove top, while the oven is installed alongside the refrigerator in an appliance panel to prevent visually breaking up the space. A 7 by 10 kitchen design in this manner would still have plenty of room to work in and move around, while providing ample storage and counter space. For more modern kitchen ideas, hop over to The Complete Guide to Designing a Modern Kitchen and find out more ways on how to have a modern kitchen in a wide open space.
One of the biggest pushes in contemporary kitchen design is toward kitchens that are timeless and will never go out of style. This means a movement toward spaces meant to accommodate you and all of your needs at the same time. When form follows function within the space, the results are sure to be lasting ones. Create a modern kitchen of your own using any of these ideas – or some of your own – to establish a space in your home that is uniquely yours. Get modern kitchen interior designs and inspiration on how to style your modern kitchen on our article, "Modern Kitchen Ideas" in The Modernist
Looking for specialized design assistance and the best in modern cabinetry for your dream home? Mod Cabinetry has experts in high-end modern design to help you design the layout using state-of-the-art rendering and panoramic software, which helps give you a realistic perspective of how your kitchen will look and pricing!
Want your kitchen to look amazing? Gray kitchen cabinets are the perfect way to do it. Meet the new-age gray kitchen cabinet styles that work.
Do you want a kitchen that is both beautiful and functional? Then you should get cherry kitchen cabinets. Make your kitchen look even better than...
Planning a kitchen renovation? Here are 7 popular Kitchen layouts to consider, along with the pros and cons of each. Kitchen design does not have to...